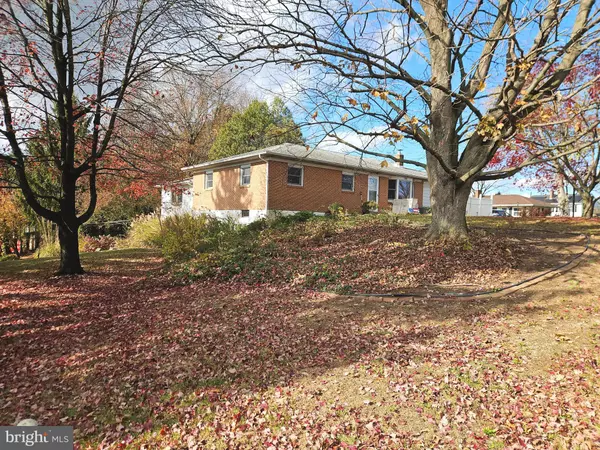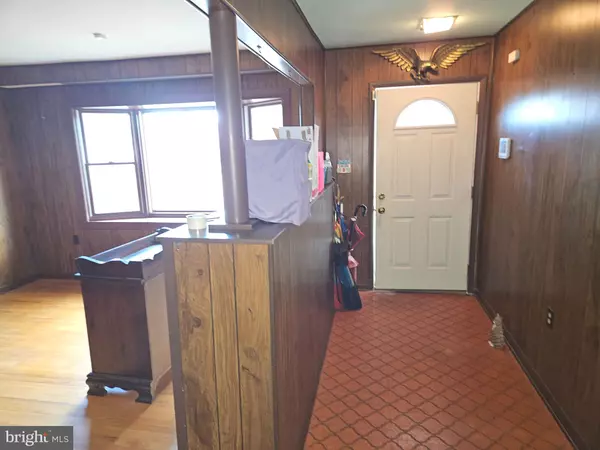
5 Beds
2 Baths
2,802 SqFt
5 Beds
2 Baths
2,802 SqFt
Key Details
Property Type Single Family Home
Sub Type Detached
Listing Status Pending
Purchase Type For Sale
Square Footage 2,802 sqft
Price per Sqft $124
Subdivision None Available
MLS Listing ID PADA2039808
Style Ranch/Rambler,Raised Ranch/Rambler
Bedrooms 5
Full Baths 2
HOA Y/N N
Abv Grd Liv Area 2,802
Originating Board BRIGHT
Year Built 1962
Annual Tax Amount $3,881
Tax Year 2024
Lot Size 0.560 Acres
Acres 0.56
Property Description
Location
State PA
County Dauphin
Area West Hanover Twp (14068)
Zoning RESIDENTIAL
Rooms
Other Rooms Living Room, Primary Bedroom, Bedroom 2, Bedroom 3, Bedroom 4, Bedroom 5, Kitchen, Sun/Florida Room, Great Room, Bathroom 2
Basement Garage Access, Outside Entrance, Interior Access, Walkout Level
Main Level Bedrooms 5
Interior
Hot Water Electric
Heating Forced Air
Cooling Central A/C
Inclusions Refrigerator
Fireplace N
Heat Source Oil
Exterior
Parking Features Basement Garage, Garage - Side Entry
Garage Spaces 6.0
Water Access N
Accessibility 2+ Access Exits
Attached Garage 2
Total Parking Spaces 6
Garage Y
Building
Story 1
Foundation Block
Sewer Public Sewer
Water Well
Architectural Style Ranch/Rambler, Raised Ranch/Rambler
Level or Stories 1
Additional Building Above Grade, Below Grade
New Construction N
Schools
Elementary Schools West Hanover
Middle Schools Central Dauphin
High Schools Central Dauphin
School District Central Dauphin
Others
Senior Community No
Tax ID 68-034-031-000-0000
Ownership Fee Simple
SqFt Source Assessor
Acceptable Financing Cash, Conventional
Listing Terms Cash, Conventional
Financing Cash,Conventional
Special Listing Condition Standard








