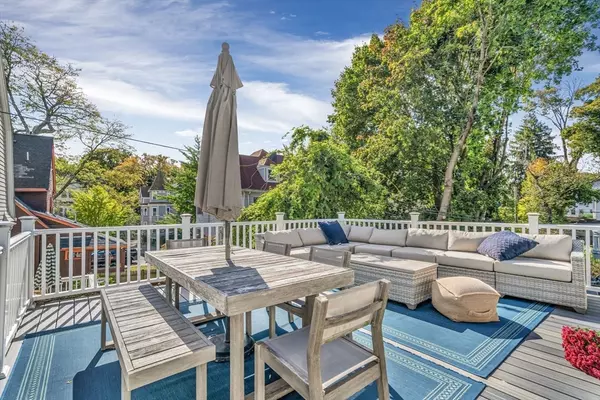
4 Beds
2.5 Baths
2,304 SqFt
4 Beds
2.5 Baths
2,304 SqFt
Key Details
Property Type Single Family Home
Sub Type Single Family Residence
Listing Status Pending
Purchase Type For Sale
Square Footage 2,304 sqft
Price per Sqft $553
Subdivision Ashmont Hill
MLS Listing ID 73311594
Style Victorian
Bedrooms 4
Full Baths 2
Half Baths 1
HOA Y/N false
Year Built 1890
Annual Tax Amount $8,903
Tax Year 2024
Lot Size 3,920 Sqft
Acres 0.09
Property Description
Location
State MA
County Suffolk
Area Dorchester'S Ashmont
Zoning R1
Direction off Ashmont Street
Rooms
Basement Full, Walk-Out Access
Primary Bedroom Level Third
Dining Room Flooring - Hardwood
Kitchen Flooring - Hardwood
Interior
Interior Features Wired for Sound
Heating Forced Air
Cooling Central Air
Flooring Wood, Stone / Slate
Fireplaces Number 1
Appliance Gas Water Heater, Range, Dishwasher, Microwave, Washer/Dryer
Laundry Flooring - Wood, Second Floor
Exterior
Exterior Feature Porch, Deck - Roof, Sprinkler System
Garage Spaces 2.0
Community Features Public Transportation, Shopping, Park
Utilities Available for Gas Range
Roof Type Shingle
Total Parking Spaces 3
Garage Yes
Building
Foundation Stone
Sewer Public Sewer
Water Public
Others
Senior Community false







