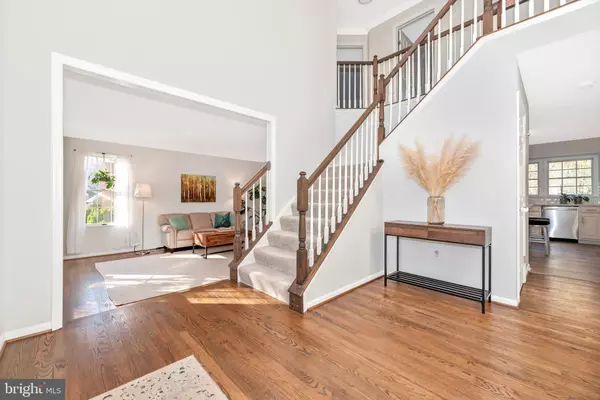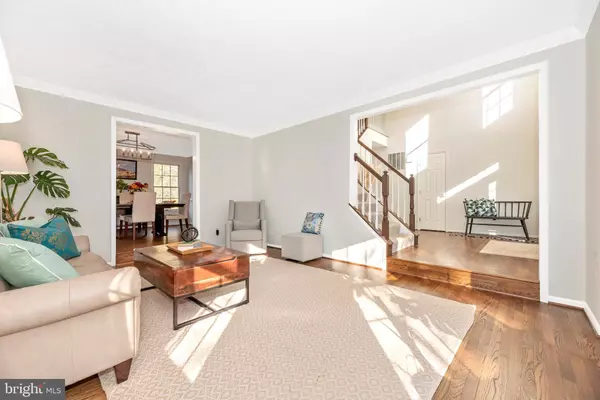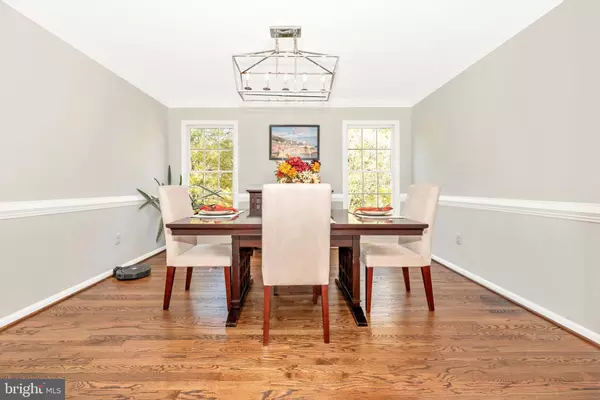
4 Beds
3 Baths
2,642 SqFt
4 Beds
3 Baths
2,642 SqFt
Key Details
Property Type Single Family Home
Sub Type Detached
Listing Status Under Contract
Purchase Type For Sale
Square Footage 2,642 sqft
Price per Sqft $283
Subdivision North Sherwood Forest
MLS Listing ID MDMC2155564
Style Colonial
Bedrooms 4
Full Baths 2
Half Baths 1
HOA Fees $59/qua
HOA Y/N Y
Abv Grd Liv Area 2,642
Originating Board BRIGHT
Year Built 1990
Annual Tax Amount $6,934
Tax Year 2024
Lot Size 9,596 Sqft
Acres 0.22
Property Description
Location
State MD
County Montgomery
Zoning R200
Rooms
Basement Full, Walkout Level
Interior
Interior Features Attic, Bathroom - Jetted Tub, Bathroom - Stall Shower, Breakfast Area, Dining Area, Floor Plan - Open, Kitchen - Island, Primary Bath(s), Upgraded Countertops, Walk-in Closet(s), Wood Floors
Hot Water Natural Gas
Heating Forced Air
Cooling Central A/C
Fireplaces Number 1
Fireplace Y
Heat Source Natural Gas
Exterior
Parking Features Garage - Front Entry
Garage Spaces 2.0
Water Access N
Accessibility None
Attached Garage 2
Total Parking Spaces 2
Garage Y
Building
Story 3
Foundation Concrete Perimeter
Sewer Public Sewer
Water Public
Architectural Style Colonial
Level or Stories 3
Additional Building Above Grade, Below Grade
New Construction N
Schools
School District Montgomery County Public Schools
Others
Senior Community No
Tax ID 160502661654
Ownership Fee Simple
SqFt Source Assessor
Special Listing Condition Standard








