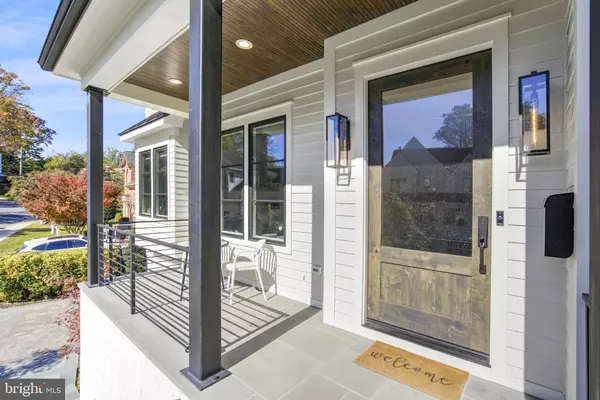
6 Beds
7 Baths
5,640 SqFt
6 Beds
7 Baths
5,640 SqFt
Key Details
Property Type Single Family Home
Sub Type Detached
Listing Status Active
Purchase Type For Sale
Square Footage 5,640 sqft
Price per Sqft $469
Subdivision Cherrydale
MLS Listing ID VAAR2050354
Style Transitional
Bedrooms 6
Full Baths 6
Half Baths 1
HOA Y/N N
Abv Grd Liv Area 4,377
Originating Board BRIGHT
Year Built 2021
Annual Tax Amount $22,842
Tax Year 2024
Lot Size 6,181 Sqft
Acres 0.14
Property Description
The main level features an open floorplan with formal dining area and large private office. There is also access to the screened-in porch, which features a fireplace and TV. Walk out to the manicured flat rear lawn from the main level. The gourmet kitchen is a chef's dream, featuring high-end appliances, large island, induction range, wine refrigerator, pantry and full overlay cabinetry.
The first level up has the primary suite featuring a spacious bathroom with dual vanities, water closet, enclosed shower, and large soaking tub. There are three additional bedrooms with 3 full baths and a laundry room.
The second level up has a generous open space with excellent light, large closet and a full bath - great for an office, bedroom or play/hobby area.
The lower level has a huge family room with fireplace and a guest suite with full bath - also perfect for use as a home gym.
The attached side load two car garage enters to a functional and stylish mudroom.
Close to conveniences in Cherrydale, Courthouse, Ballston, McLean and the District.
Location
State VA
County Arlington
Zoning R-6
Rooms
Basement Fully Finished, Garage Access
Interior
Hot Water Natural Gas
Heating Central
Cooling Central A/C
Fireplaces Number 4
Fireplace Y
Heat Source Natural Gas
Exterior
Parking Features Garage Door Opener, Basement Garage
Garage Spaces 2.0
Water Access N
Accessibility None
Attached Garage 2
Total Parking Spaces 2
Garage Y
Building
Story 4
Foundation Slab
Sewer Public Sewer
Water Public
Architectural Style Transitional
Level or Stories 4
Additional Building Above Grade, Below Grade
New Construction N
Schools
School District Arlington County Public Schools
Others
Senior Community No
Tax ID 05-045-036
Ownership Fee Simple
SqFt Source Assessor
Special Listing Condition Standard








