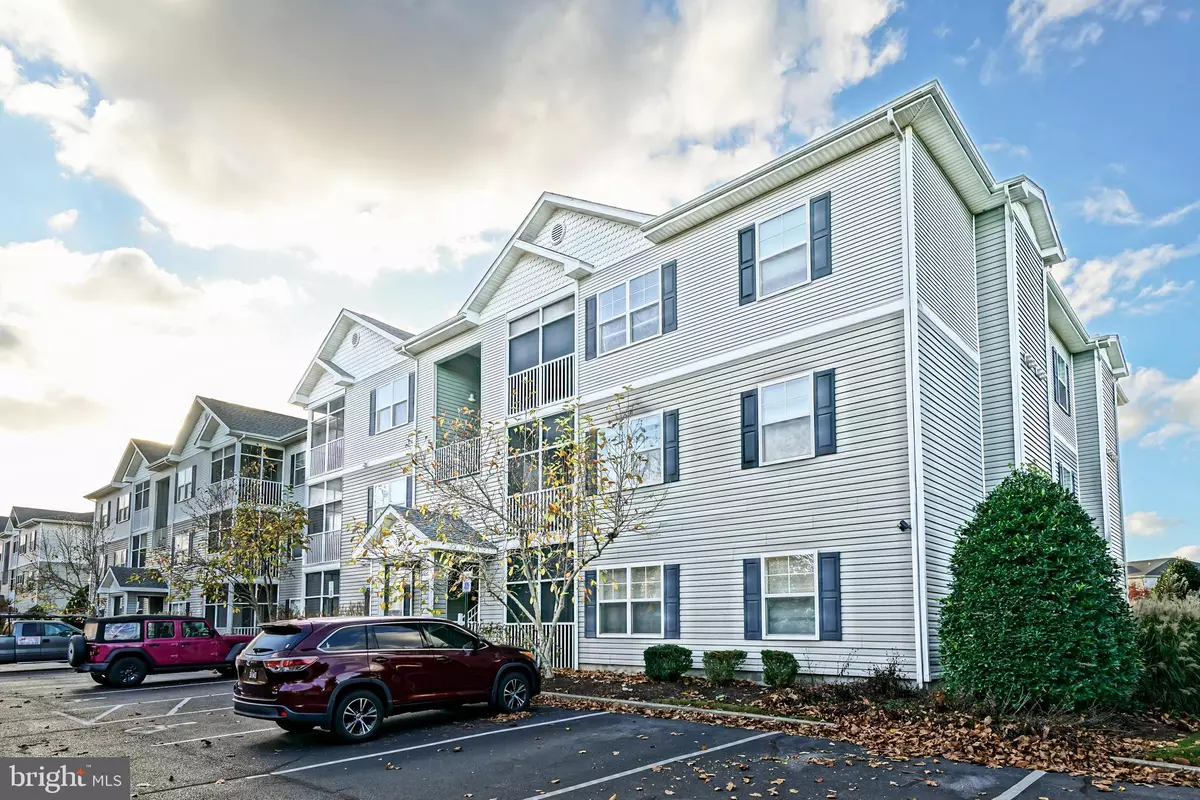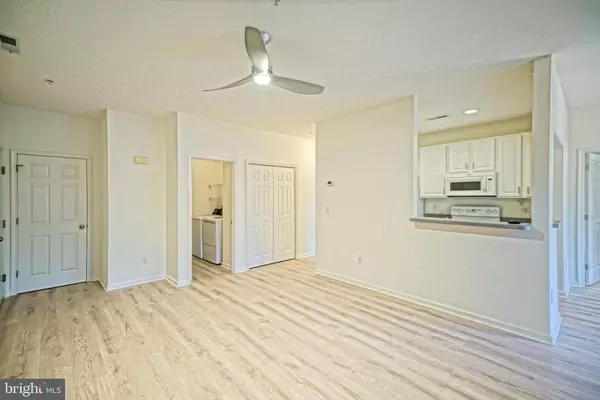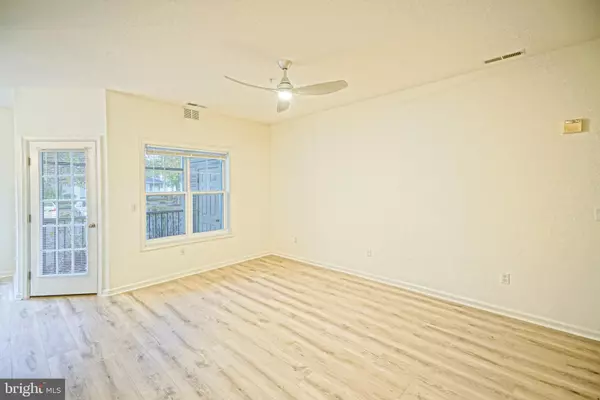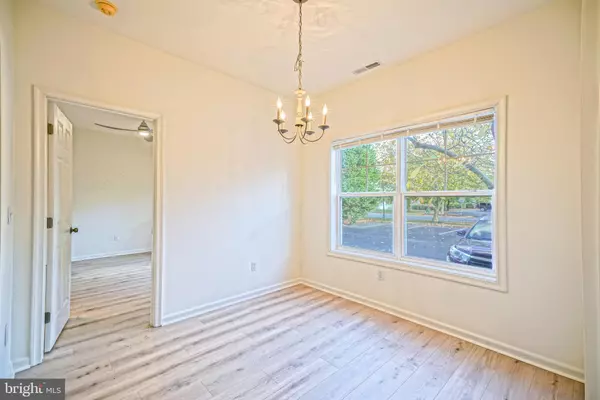
2 Beds
2 Baths
1,074 SqFt
2 Beds
2 Baths
1,074 SqFt
Key Details
Property Type Condo
Sub Type Condo/Co-op
Listing Status Active
Purchase Type For Sale
Square Footage 1,074 sqft
Price per Sqft $339
Subdivision Villas At Bay Crossing
MLS Listing ID DESU2074054
Style Contemporary
Bedrooms 2
Full Baths 2
Condo Fees $211/mo
HOA Y/N N
Abv Grd Liv Area 1,074
Originating Board BRIGHT
Year Built 2004
Annual Tax Amount $683
Tax Year 2024
Lot Dimensions 0.00 x 0.00
Property Description
pristine condition. Lovingly used as a second home. Pride of ownership throughout the home. Newly painted. New waterproof laminate wood flooring. The screened porch offers coziness to extend the living space of the home. The bedrooms are large and comfortable. The living space and kitchen offer space for your family and friends to meet. The end unit offers natural lighting with a southern exposure. The bathrooms have ADA compliant features: elevated Toto toilets and grab bars. Close to the community pool. Walking access throughout the community and plenty of parking. Providing easy access to everything Lewes and Rehoboth Beach have to offer! No limits for rentals. Call and schedule a showing today!
Location
State DE
County Sussex
Area Lewes Rehoboth Hundred (31009)
Zoning C-1
Rooms
Other Rooms Living Room, Dining Room, Primary Bedroom, Kitchen, Laundry, Primary Bathroom, Full Bath, Screened Porch, Additional Bedroom
Main Level Bedrooms 2
Interior
Interior Features Ceiling Fan(s), Dining Area, Entry Level Bedroom, Floor Plan - Open, Kitchen - Galley, Primary Bath(s), Recessed Lighting, Walk-in Closet(s)
Hot Water Electric
Heating Heat Pump(s)
Cooling Central A/C
Flooring Luxury Vinyl Plank
Equipment Dishwasher, Disposal, Microwave, Oven/Range - Electric, Refrigerator, Water Heater, Washer, Dryer
Fireplace N
Appliance Dishwasher, Disposal, Microwave, Oven/Range - Electric, Refrigerator, Water Heater, Washer, Dryer
Heat Source Electric
Laundry Dryer In Unit, Washer In Unit
Exterior
Garage Spaces 2.0
Amenities Available Pool - Outdoor
Water Access N
Accessibility None
Total Parking Spaces 2
Garage N
Building
Story 1
Unit Features Garden 1 - 4 Floors
Foundation Slab
Sewer Public Sewer
Water Public
Architectural Style Contemporary
Level or Stories 1
Additional Building Above Grade, Below Grade
New Construction N
Schools
School District Cape Henlopen
Others
Pets Allowed Y
HOA Fee Include Common Area Maintenance,Management,Reserve Funds,Road Maintenance,Pool(s),Trash
Senior Community No
Tax ID 334-06.00-70.01-2107
Ownership Condominium
Acceptable Financing Cash, Conventional
Listing Terms Cash, Conventional
Financing Cash,Conventional
Special Listing Condition Standard
Pets Allowed Cats OK, Dogs OK, Case by Case Basis








