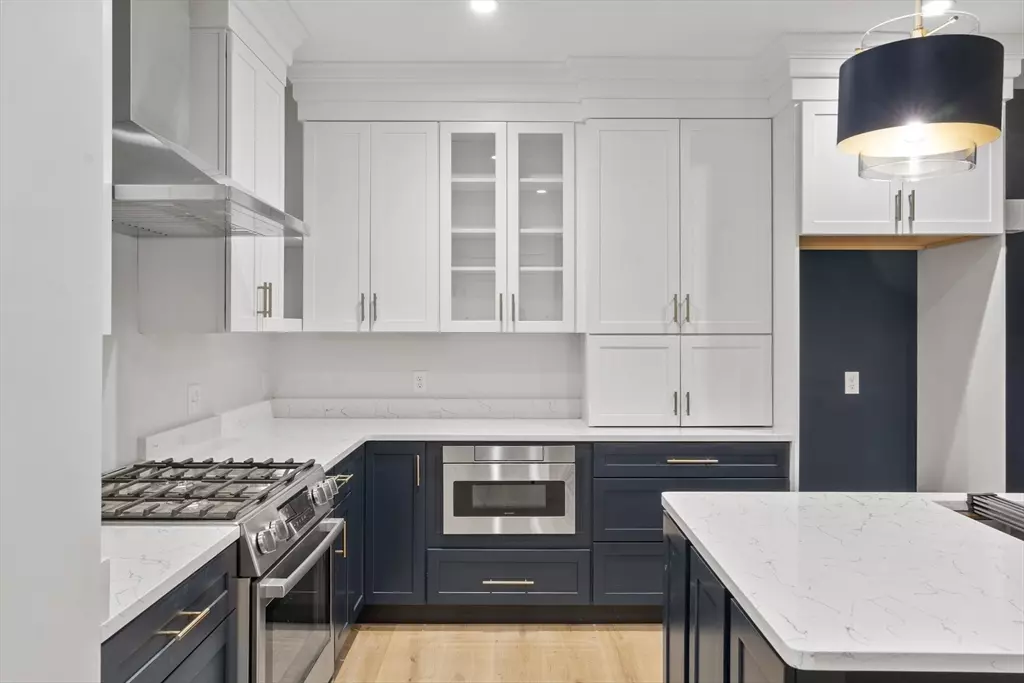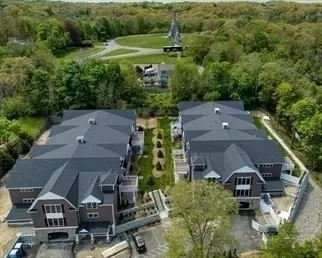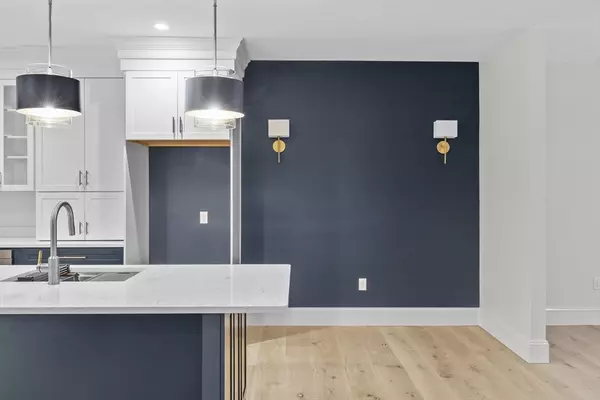
2 Beds
2 Baths
1,445 SqFt
2 Beds
2 Baths
1,445 SqFt
Key Details
Property Type Condo
Sub Type Condominium
Listing Status Pending
Purchase Type For Sale
Square Footage 1,445 sqft
Price per Sqft $573
MLS Listing ID 73310620
Style Shingle,Other (See Remarks)
Bedrooms 2
Full Baths 2
HOA Fees $472/mo
Year Built 2024
Tax Year 2024
Property Description
Location
State MA
County Plymouth
Area Downtown
Zoning Res
Direction 134 Court Street - by appt only do not access South Building under construction
Rooms
Basement Y
Primary Bedroom Level First
Kitchen Closet, Dining Area, Countertops - Stone/Granite/Solid, Kitchen Island, Exterior Access, Open Floorplan, Recessed Lighting, Stainless Steel Appliances, Washer Hookup, Gas Stove, Flooring - Engineered Hardwood
Interior
Interior Features Open Floorplan, Recessed Lighting, Living/Dining Rm Combo
Heating Central, Heat Pump, Electric, Fireplace(s)
Cooling Central Air
Flooring Tile, Carpet, Hardwood, Engineered Hardwood, Other, Flooring - Engineered Hardwood
Fireplaces Number 1
Appliance Range, Dishwasher, Microwave, Range Hood
Laundry First Floor, In Unit, Electric Dryer Hookup, Washer Hookup
Exterior
Exterior Feature Patio, Decorative Lighting, Professional Landscaping, Sprinkler System, Other
Garage Spaces 2.0
Community Features Public Transportation, Shopping, Tennis Court(s), Park, Walk/Jog Trails, Golf, Medical Facility, Bike Path, Highway Access, House of Worship, Marina, Public School, T-Station, Other, Adult Community
Utilities Available for Gas Range, for Electric Oven, for Electric Dryer, Washer Hookup
Waterfront Description Beach Front,Bay,1/10 to 3/10 To Beach,Beach Ownership(Public)
Roof Type Shingle
Garage Yes
Building
Story 1
Sewer Public Sewer
Water Public
Others
Pets Allowed Yes w/ Restrictions
Senior Community true







