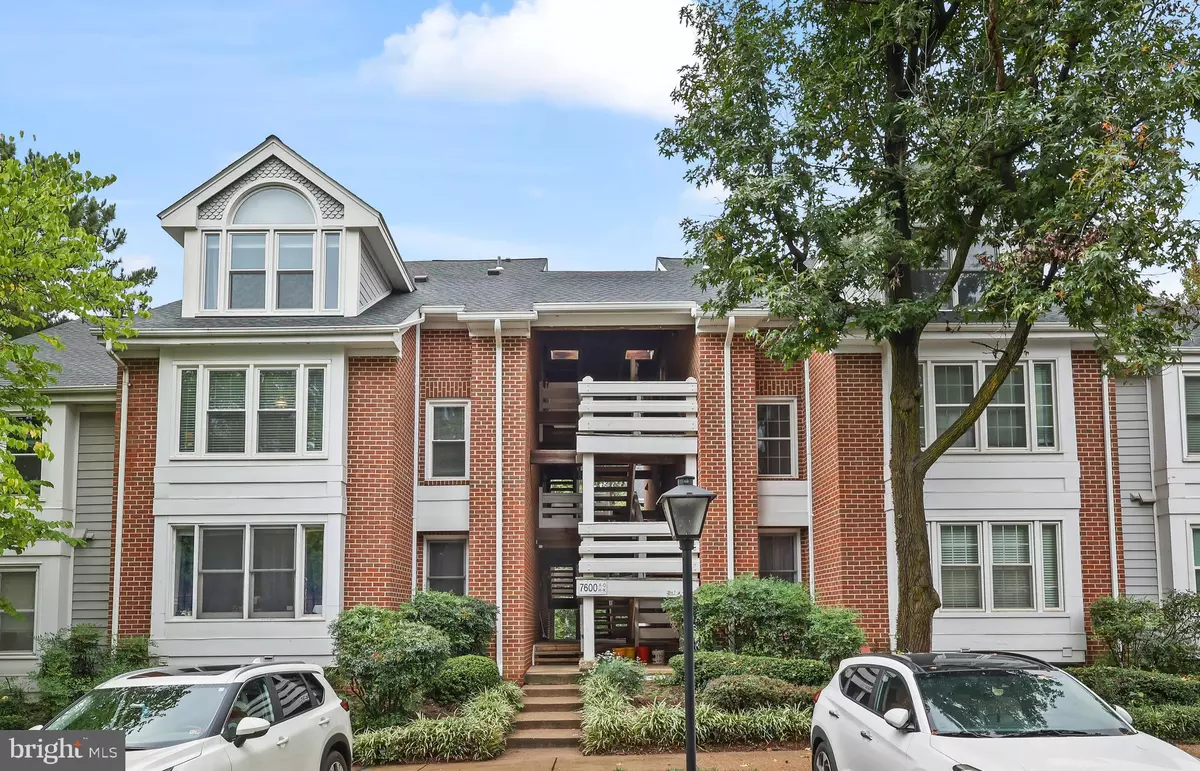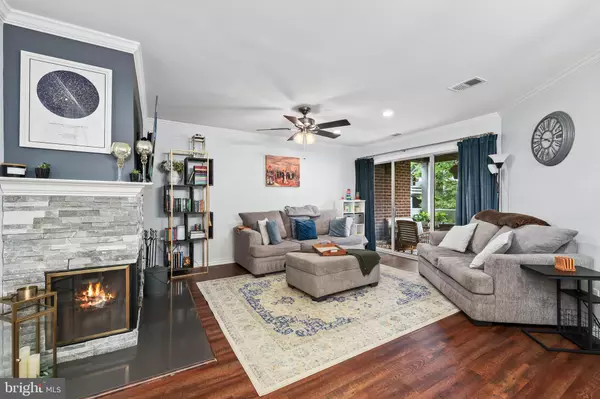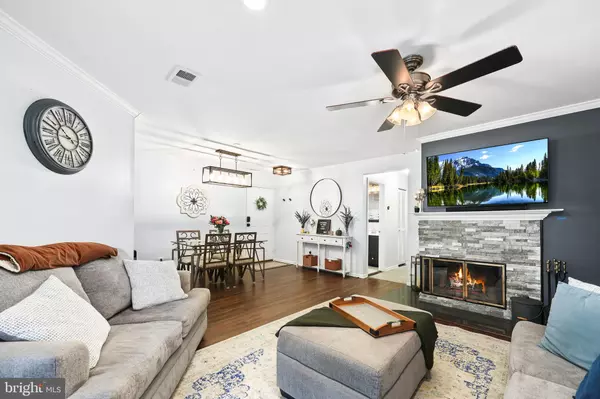
2 Beds
2 Baths
1,045 SqFt
2 Beds
2 Baths
1,045 SqFt
Key Details
Property Type Condo
Sub Type Condo/Co-op
Listing Status Under Contract
Purchase Type For Sale
Square Footage 1,045 sqft
Price per Sqft $410
Subdivision The Cove
MLS Listing ID VAFX2209418
Style Unit/Flat
Bedrooms 2
Full Baths 2
Condo Fees $515/mo
HOA Fees $57/mo
HOA Y/N Y
Abv Grd Liv Area 1,045
Originating Board BRIGHT
Year Built 1984
Annual Tax Amount $4,533
Tax Year 2024
Property Description
Backing to community green space, there are water views in winter and spring, and lush wooded views in summer and fall. All new ceiling lights installed. Spacious living /dining room combination with a cozy wood burning fireplace with new stone surround opens to a private balcony. Engineered wood flooring throughout main living areas and bedrooms. The kitchen features all stainless appliances and a separate entrance to the balcony. Primary bedroom with 2 closets and new ELFA organization system adjoins nicely to an updated bath with barn door and rain showerhead. Bedroom 2 also has a new ELFA closet system and features an updated hall bath. Bedroom two makes a great home office or kids room! Nicely updated systems with brand new windows 2022, new HVAC 2018, GFCI outlets, and recessed lighting. Comes with 1 assigned space and 3 parking passes. NEST thermostat, smoke/carbon monoxide and electronic front door keypad will convey.
The COVE is strolling distance to Graham Park Shopping Center, providing convenient access to a grocery store and restaurants. Outdoor enthusiasts will love the community pool, the proximity to Providence Rec Center and the nearby library for endless recreation. With a serene lake view and modern updates throughout, this move-in-ready home is the ideal sanctuary for those seeking a balanced lifestyle. Don’t miss your chance to own a home that has it all—location, luxury, and leisure!
Location
State VA
County Fairfax
Zoning 403
Rooms
Other Rooms Living Room, Dining Room, Primary Bedroom, Bedroom 2, Kitchen, Bathroom 2, Primary Bathroom
Main Level Bedrooms 2
Interior
Interior Features Ceiling Fan(s), Combination Dining/Living, Family Room Off Kitchen, Floor Plan - Open, Primary Bath(s), Recessed Lighting, Window Treatments
Hot Water Electric
Heating Forced Air
Cooling Central A/C
Flooring Engineered Wood, Ceramic Tile
Fireplaces Number 1
Fireplaces Type Screen
Inclusions Nest Thermostat, Nest Smoke and carbon monoxide detector, freestanding microwave. Dining room table, white entry way console, kitchen island/cart.
Equipment Dishwasher, Disposal, Refrigerator, Icemaker, Stove, Stainless Steel Appliances, Washer/Dryer Stacked
Fireplace Y
Window Features Double Pane,Vinyl Clad
Appliance Dishwasher, Disposal, Refrigerator, Icemaker, Stove, Stainless Steel Appliances, Washer/Dryer Stacked
Heat Source Electric
Laundry Dryer In Unit, Washer In Unit, Has Laundry
Exterior
Exterior Feature Patio(s)
Garage Spaces 4.0
Amenities Available Common Grounds, Jog/Walk Path, Pool - Outdoor, Lake
Water Access N
View Lake, Trees/Woods
Roof Type Shingle
Accessibility None
Porch Patio(s)
Total Parking Spaces 4
Garage N
Building
Story 1
Unit Features Garden 1 - 4 Floors
Foundation Permanent, Block
Sewer Public Sewer
Water Public
Architectural Style Unit/Flat
Level or Stories 1
Additional Building Above Grade, Below Grade
Structure Type Dry Wall
New Construction N
Schools
Elementary Schools Westlawn
Middle Schools Jackson
High Schools Falls Church
School District Fairfax County Public Schools
Others
Pets Allowed Y
HOA Fee Include Common Area Maintenance,Ext Bldg Maint,Management,Lawn Maintenance,Pool(s),Reserve Funds,Snow Removal,Trash,Water
Senior Community No
Tax ID 0503 25067600C
Ownership Condominium
Special Listing Condition Standard
Pets Allowed Dogs OK, Cats OK








