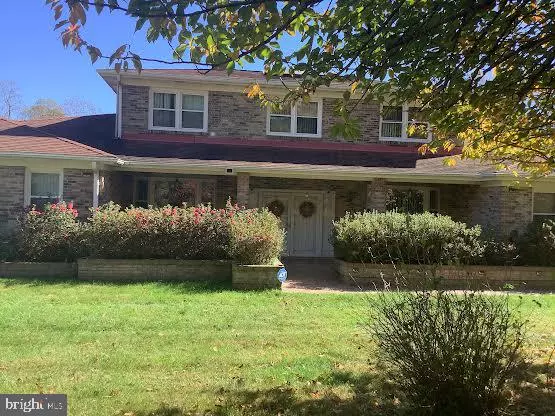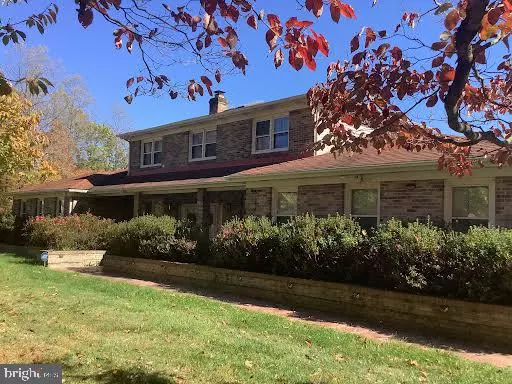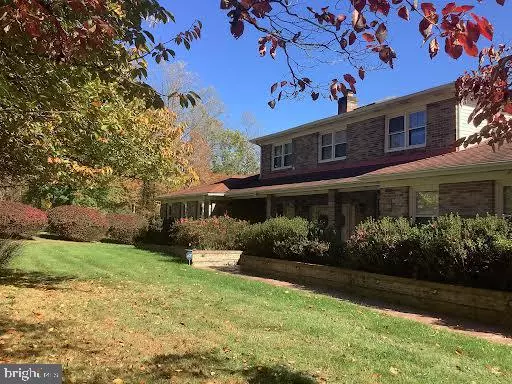
7 Beds
6 Baths
8,260 SqFt
7 Beds
6 Baths
8,260 SqFt
Key Details
Property Type Single Family Home
Sub Type Detached
Listing Status Active
Purchase Type For Sale
Square Footage 8,260 sqft
Price per Sqft $145
Subdivision Croom Acres
MLS Listing ID MDPG2131230
Style Ranch/Rambler
Bedrooms 7
Full Baths 6
HOA Y/N N
Abv Grd Liv Area 4,260
Originating Board BRIGHT
Year Built 1982
Annual Tax Amount $11,229
Tax Year 2024
Lot Size 5.000 Acres
Acres 5.0
Property Description
When you walk into the front double doors, you are greeted by a two-story foyer with a lovely curved, custom staircase. While some parts of the home can use some updating, you can let your imagination run wild and create a FABULOUS, HUGE MANSION for the WHOLE FAMILY to gather and create life long lasting memories!
Location
State MD
County Prince Georges
Zoning AG
Rooms
Basement Connecting Stairway, Daylight, Full, Full, Fully Finished, Heated, Improved, Interior Access, Outside Entrance, Rear Entrance, Rough Bath Plumb, Space For Rooms, Walkout Level, Other
Main Level Bedrooms 4
Interior
Interior Features 2nd Kitchen, Carpet, Ceiling Fan(s), Curved Staircase, Dining Area, Entry Level Bedroom, Family Room Off Kitchen, Floor Plan - Traditional, Formal/Separate Dining Room, Kitchen - Country, Kitchen - Gourmet, Primary Bath(s), Recessed Lighting, Wet/Dry Bar, Wood Floors
Hot Water Electric
Heating Central
Cooling Central A/C
Fireplaces Number 3
Fireplaces Type Brick, Flue for Stove, Insert, Mantel(s), Wood, Other
Equipment Dishwasher, Dryer, Dryer - Electric, Exhaust Fan, Extra Refrigerator/Freezer, Icemaker, Oven/Range - Electric, Refrigerator, Stainless Steel Appliances, Washer, Water Heater
Fireplace Y
Appliance Dishwasher, Dryer, Dryer - Electric, Exhaust Fan, Extra Refrigerator/Freezer, Icemaker, Oven/Range - Electric, Refrigerator, Stainless Steel Appliances, Washer, Water Heater
Heat Source Electric
Laundry Main Floor, Lower Floor, Basement
Exterior
Exterior Feature Brick, Deck(s), Patio(s)
Parking Features Garage - Side Entry, Garage Door Opener, Inside Access
Garage Spaces 12.0
Water Access N
Accessibility Level Entry - Main
Porch Brick, Deck(s), Patio(s)
Attached Garage 3
Total Parking Spaces 12
Garage Y
Building
Story 3
Foundation Other
Sewer Private Septic Tank
Water Well
Architectural Style Ranch/Rambler
Level or Stories 3
Additional Building Above Grade, Below Grade
New Construction N
Schools
School District Prince George'S County Public Schools
Others
Senior Community No
Tax ID 17040263012
Ownership Fee Simple
SqFt Source Assessor
Security Features Electric Alarm,Exterior Cameras,Security System,Smoke Detector
Horse Property N
Special Listing Condition Standard








