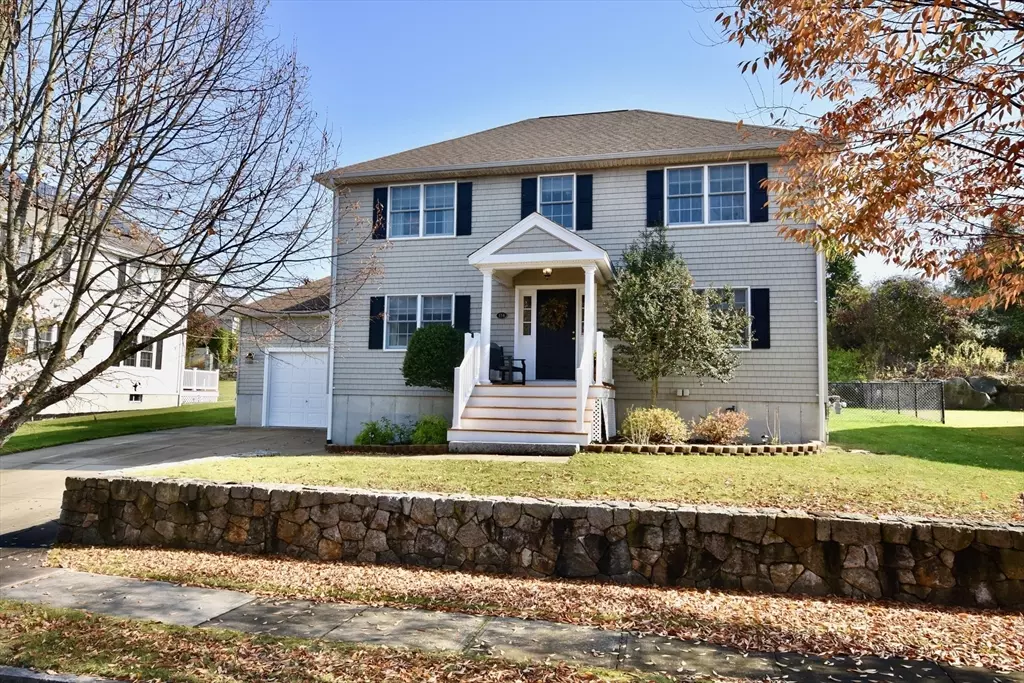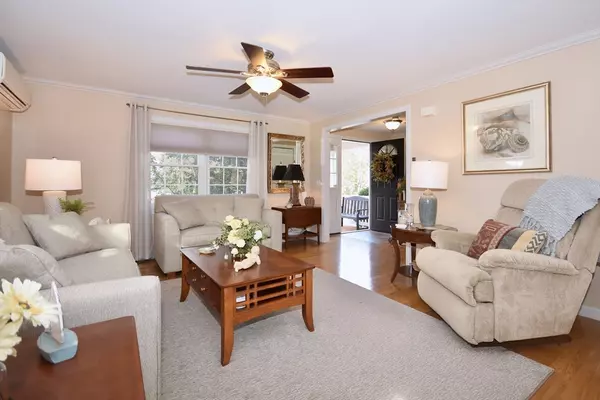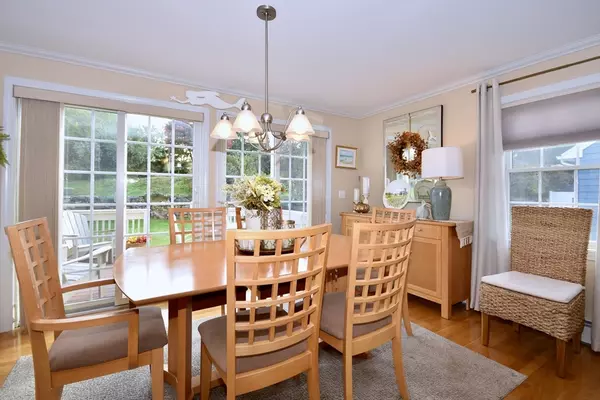
3 Beds
2.5 Baths
1,872 SqFt
3 Beds
2.5 Baths
1,872 SqFt
Key Details
Property Type Single Family Home
Sub Type Single Family Residence
Listing Status Pending
Purchase Type For Sale
Square Footage 1,872 sqft
Price per Sqft $285
MLS Listing ID 73308234
Style Colonial
Bedrooms 3
Full Baths 2
Half Baths 1
HOA Y/N false
Year Built 2005
Annual Tax Amount $5,862
Tax Year 2024
Lot Size 9,147 Sqft
Acres 0.21
Property Description
Location
State MA
County Bristol
Zoning RA
Direction Hathaway Road to Nellie Road.
Rooms
Family Room Ceiling Fan(s), Flooring - Hardwood
Basement Full, Bulkhead, Sump Pump, Concrete
Primary Bedroom Level Second
Dining Room Flooring - Hardwood, Deck - Exterior, Slider, Crown Molding
Kitchen Flooring - Stone/Ceramic Tile, Gas Stove, Crown Molding
Interior
Heating Natural Gas
Cooling Central Air, Ductless
Flooring Tile, Carpet, Hardwood
Appliance Gas Water Heater, Range, Dishwasher, Microwave, Refrigerator, Washer, Dryer
Laundry Flooring - Stone/Ceramic Tile, Pantry, First Floor, Gas Dryer Hookup
Exterior
Exterior Feature Porch, Deck - Composite, Patio, Sprinkler System, Fenced Yard, Stone Wall
Garage Spaces 1.0
Fence Fenced/Enclosed, Fenced
Community Features Public Transportation, Shopping, Park, Golf, Medical Facility, Highway Access, House of Worship, Private School, Public School, University
Utilities Available for Gas Range, for Gas Dryer
Roof Type Shingle
Total Parking Spaces 2
Garage Yes
Building
Lot Description Easements
Foundation Concrete Perimeter
Sewer Public Sewer
Water Public
Others
Senior Community false







