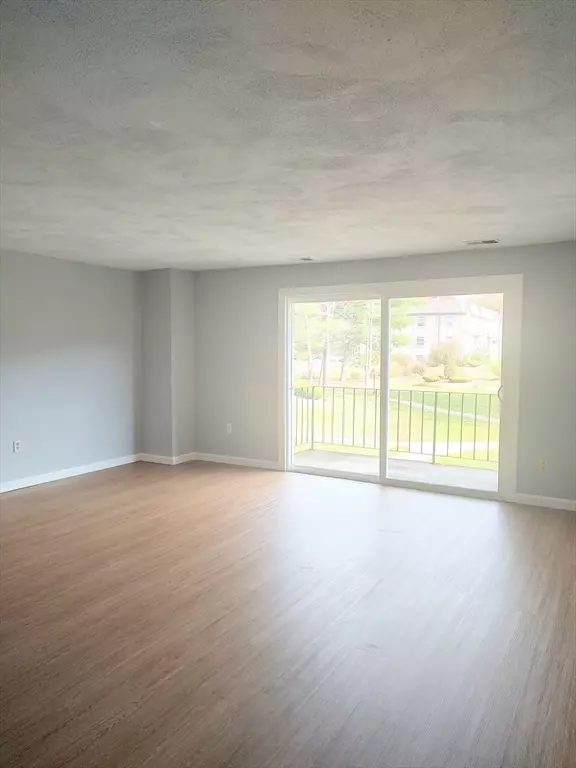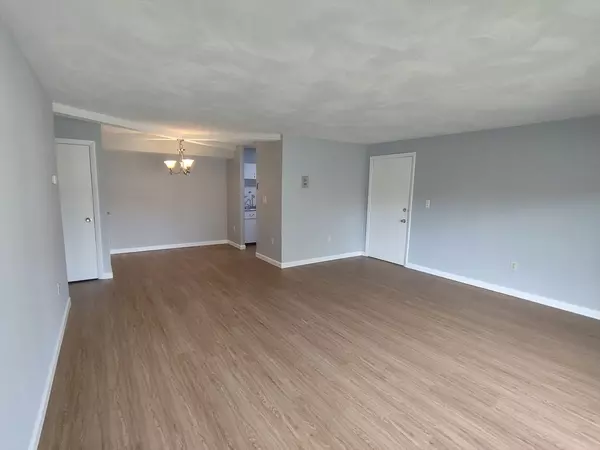
1 Bed
1 Bath
755 SqFt
1 Bed
1 Bath
755 SqFt
Key Details
Property Type Condo
Sub Type Condominium
Listing Status Active
Purchase Type For Sale
Square Footage 755 sqft
Price per Sqft $317
MLS Listing ID 73308130
Bedrooms 1
Full Baths 1
HOA Fees $419/mo
Year Built 1981
Annual Tax Amount $2,380
Tax Year 2024
Property Description
Location
State MA
County Plymouth
Zoning R3
Direction Rte 24 to Exit 33A to Westgate Dr to Campanelli Industral Dr to Oak St to Chateaux Westgate on right
Rooms
Basement N
Primary Bedroom Level First
Dining Room Flooring - Vinyl
Kitchen Closet, Flooring - Stone/Ceramic Tile, Exterior Access
Interior
Heating Central, Oil
Cooling Central Air
Flooring Vinyl
Appliance Range, Dishwasher, Refrigerator, Range Hood
Laundry Common Area, In Building
Exterior
Exterior Feature Balcony, Professional Landscaping
Fence Security
Pool Association, In Ground
Community Features Public Transportation, Shopping, Pool, Park, Walk/Jog Trails, Golf, Medical Facility, Laundromat, Bike Path, Highway Access, House of Worship, Private School, Public School, University
Utilities Available for Electric Range
Roof Type Asphalt/Composition Shingles
Total Parking Spaces 1
Garage No
Building
Story 1
Sewer Public Sewer
Water Public
Schools
Elementary Schools Raymond/Hancock
Middle Schools West Middle
High Schools Brockton High
Others
Pets Allowed Yes
Senior Community false







