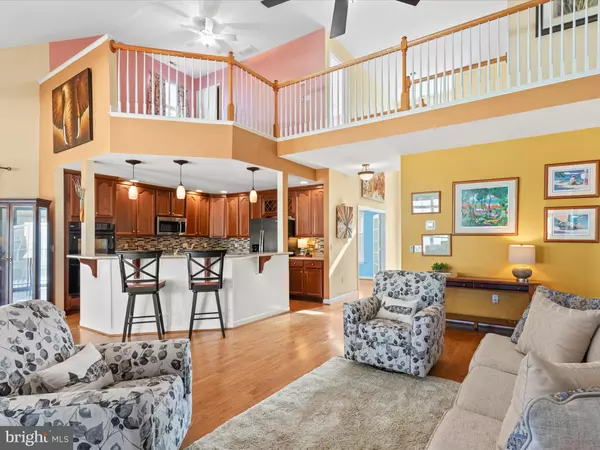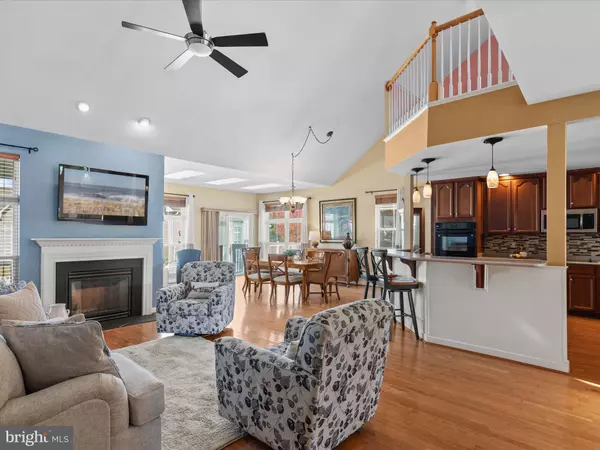
3 Beds
3 Baths
2,356 SqFt
3 Beds
3 Baths
2,356 SqFt
Key Details
Property Type Single Family Home
Sub Type Detached
Listing Status Active
Purchase Type For Sale
Square Footage 2,356 sqft
Price per Sqft $227
Subdivision Swann Cove
MLS Listing ID DESU2073572
Style Coastal
Bedrooms 3
Full Baths 2
Half Baths 1
HOA Fees $1,200/ann
HOA Y/N Y
Abv Grd Liv Area 2,356
Originating Board BRIGHT
Year Built 2005
Annual Tax Amount $1,356
Tax Year 2024
Lot Size 7,405 Sqft
Acres 0.17
Lot Dimensions 60.00 x 125.00
Property Description
Inside, the main living areas are unified by rich hardwood flooring, and a private home office with French doors on the main level offers the perfect setting for remote work or a quiet study. The gourmet kitchen is a chef's dream, featuring double wall ovens, an electric cooktop, fingerprint-resistant stainless-steel appliances, and warm wood-tone cabinetry with crown trim reaching the ceiling. Dining options include a bi-level breakfast bar illuminated by pendant lighting for casual meals, while a large dining area adjacent to the kitchen is perfect for gatherings. Expansive picture windows and skylights fill the space with natural light, accentuating the vaulted ceilings for a grand, yet inviting, atmosphere.
The main-level primary suite includes an atrium door to the screened porch and a luxurious ensuite with dual vanities, a stall shower, a soaking tub, and a deep walk-in closet with an additional storage closet for convenience. Upstairs, a versatile loft connects two additional bedrooms—one with its own private balcony—a hall bath, and floored attic space for storage.
Swann Cove offers resort-style amenities, including a community pool, bathhouse, fitness room, picnic area, tot lot, and the scenic walking path for easy outdoor enjoyment. Located a short drive from Fenwick Island and Ocean City, MD, residents can enjoy a day at Fenwick Island State Park, tee off at Bayside's Jack Nicklaus Signature Golf Course, or explore Ocean City's vibrant attractions. This home is a coastal retreat with the best of resort living just minutes from your door.
Location
State DE
County Sussex
Area Baltimore Hundred (31001)
Zoning MR
Rooms
Other Rooms Living Room, Dining Room, Primary Bedroom, Bedroom 2, Bedroom 3, Kitchen, Foyer, Laundry, Loft, Office, Storage Room, Screened Porch
Main Level Bedrooms 1
Interior
Interior Features Attic, Breakfast Area, Carpet, Ceiling Fan(s), Combination Dining/Living, Combination Kitchen/Dining, Combination Kitchen/Living, Dining Area, Entry Level Bedroom, Family Room Off Kitchen, Floor Plan - Open, Kitchen - Gourmet, Primary Bath(s), Recessed Lighting, Bathroom - Soaking Tub, Bathroom - Stall Shower, Bathroom - Tub Shower, Walk-in Closet(s), Window Treatments, Wood Floors
Hot Water Electric
Heating Heat Pump(s)
Cooling Central A/C
Flooring Hardwood, Partially Carpeted
Fireplaces Number 1
Fireplaces Type Non-Functioning
Equipment Built-In Microwave, Cooktop, Dishwasher, Dryer, Exhaust Fan, Freezer, Icemaker, Oven - Double, Oven - Wall, Refrigerator, Washer, Water Heater
Furnishings Yes
Fireplace Y
Window Features Double Pane,Screens,Vinyl Clad
Appliance Built-In Microwave, Cooktop, Dishwasher, Dryer, Exhaust Fan, Freezer, Icemaker, Oven - Double, Oven - Wall, Refrigerator, Washer, Water Heater
Heat Source Electric
Laundry Main Floor
Exterior
Exterior Feature Porch(es), Roof, Screened
Parking Features Garage - Front Entry, Garage Door Opener, Inside Access
Garage Spaces 2.0
Fence Picket, Rear
Amenities Available Tot Lots/Playground, Exercise Room, Fitness Center, Pier/Dock, Pool - Outdoor
Water Access N
View Garden/Lawn
Roof Type Architectural Shingle,Pitched
Accessibility Other
Porch Porch(es), Roof, Screened
Attached Garage 2
Total Parking Spaces 2
Garage Y
Building
Lot Description Front Yard, Landscaping, Rear Yard, SideYard(s)
Story 2
Foundation Crawl Space, Block
Sewer Public Sewer
Water Public
Architectural Style Coastal
Level or Stories 2
Additional Building Above Grade, Below Grade
Structure Type Dry Wall,High,Vaulted Ceilings
New Construction N
Schools
Elementary Schools Showell
Middle Schools Selbyville
High Schools Sussex Central
School District Indian River
Others
HOA Fee Include Pool(s),Pier/Dock Maintenance,Recreation Facility
Senior Community No
Tax ID 533-12.00-727.00
Ownership Fee Simple
SqFt Source Assessor
Security Features Main Entrance Lock,Smoke Detector
Special Listing Condition Standard








