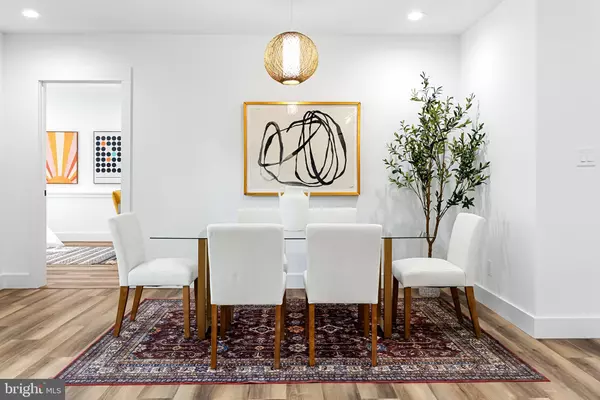4 Beds
4 Baths
2,400 SqFt
4 Beds
4 Baths
2,400 SqFt
Key Details
Property Type Single Family Home
Sub Type Detached
Listing Status Pending
Purchase Type For Sale
Square Footage 2,400 sqft
Price per Sqft $302
Subdivision None Available
MLS Listing ID NJBL2075232
Style Traditional
Bedrooms 4
Full Baths 3
Half Baths 1
HOA Y/N N
Abv Grd Liv Area 2,400
Originating Board BRIGHT
Year Built 1952
Annual Tax Amount $7,902
Tax Year 2024
Lot Size 0.390 Acres
Acres 0.39
Lot Dimensions 170.00 x 100.00
Property Description
Location
State NJ
County Burlington
Area Cinnaminson Twp (20308)
Zoning RESIDENTIAL
Rooms
Other Rooms Kitchen, Great Room, Laundry
Main Level Bedrooms 1
Interior
Interior Features Bathroom - Stall Shower, Bathroom - Tub Shower, Bathroom - Walk-In Shower, Carpet, Ceiling Fan(s), Combination Dining/Living, Floor Plan - Open, Kitchen - Eat-In, Kitchen - Island, Recessed Lighting, Walk-in Closet(s), Wood Floors
Hot Water Natural Gas
Cooling Central A/C, Ceiling Fan(s)
Flooring Carpet, Engineered Wood, Tile/Brick
Inclusions Refrigerator
Equipment Built-In Range, Dishwasher, Range Hood, Refrigerator, Stainless Steel Appliances
Fireplace N
Appliance Built-In Range, Dishwasher, Range Hood, Refrigerator, Stainless Steel Appliances
Heat Source Natural Gas
Laundry Main Floor
Exterior
Exterior Feature Patio(s)
Parking Features Garage - Front Entry, Additional Storage Area, Garage Door Opener, Inside Access, Oversized
Garage Spaces 7.0
Water Access N
Accessibility None
Porch Patio(s)
Attached Garage 3
Total Parking Spaces 7
Garage Y
Building
Story 2
Foundation Slab
Sewer Public Sewer
Water Public
Architectural Style Traditional
Level or Stories 2
Additional Building Above Grade, Below Grade
New Construction N
Schools
High Schools Cinnaminson H.S.
School District Cinnaminson Township Public Schools
Others
Senior Community No
Tax ID 08-01107-00002
Ownership Fee Simple
SqFt Source Assessor
Special Listing Condition Standard







