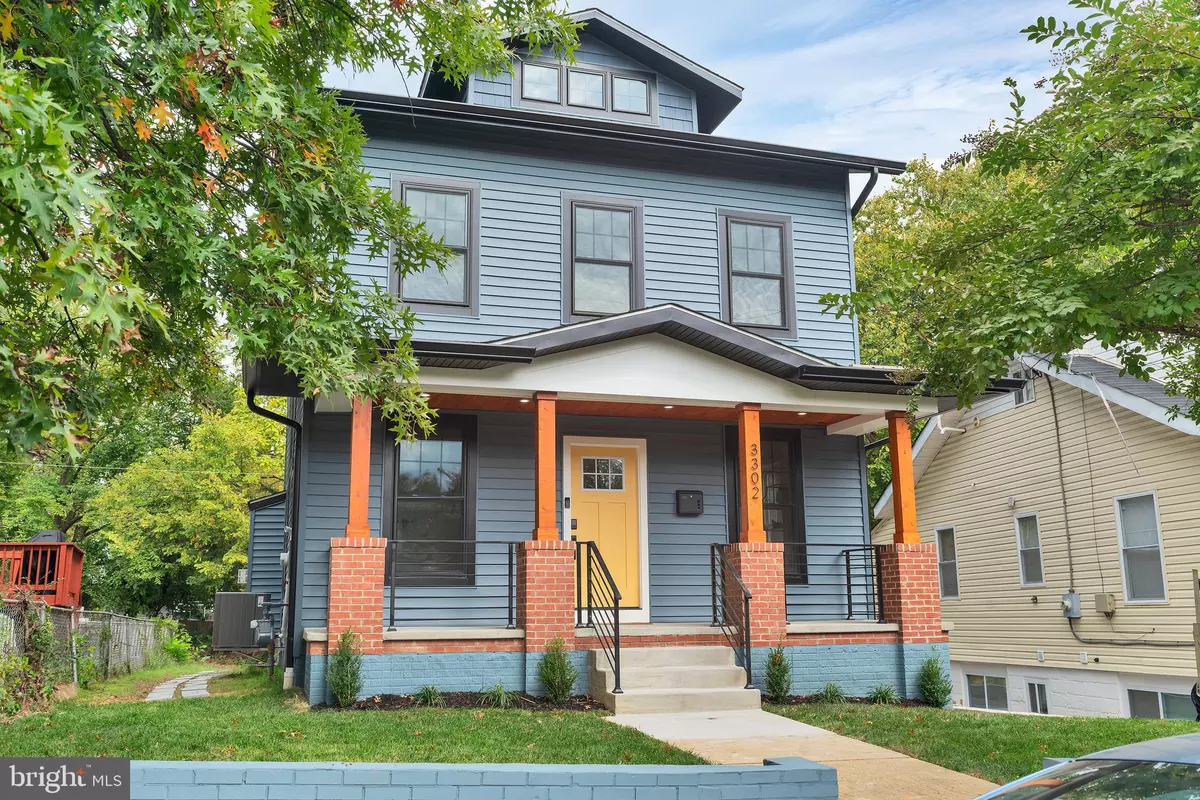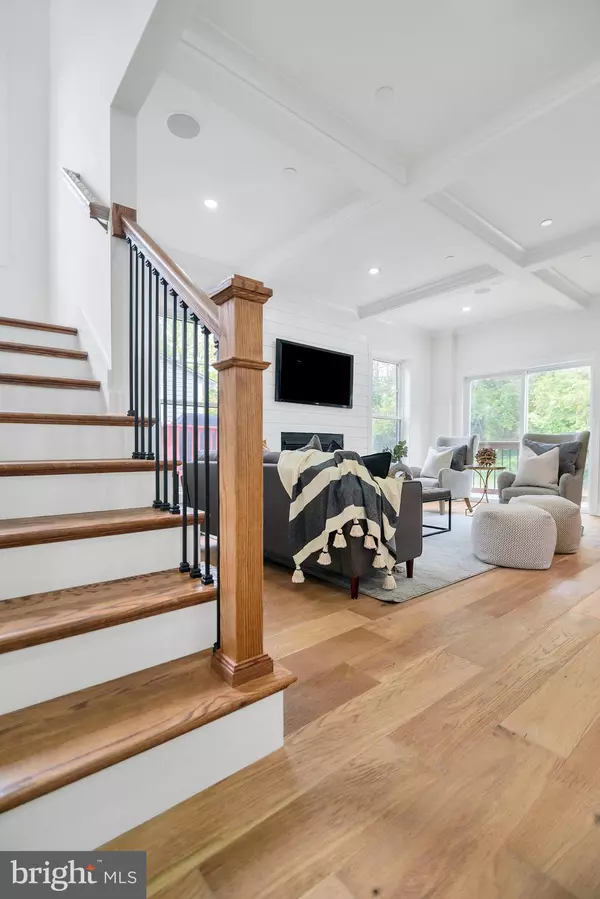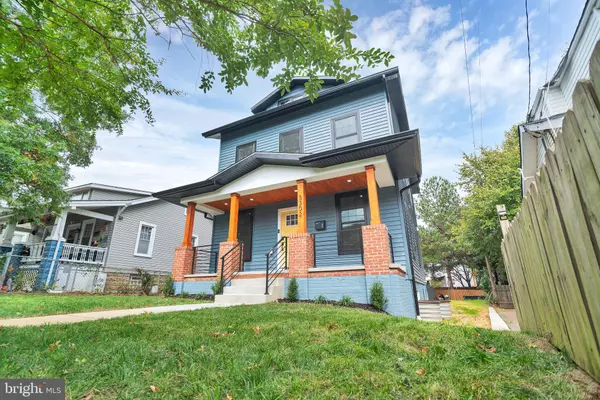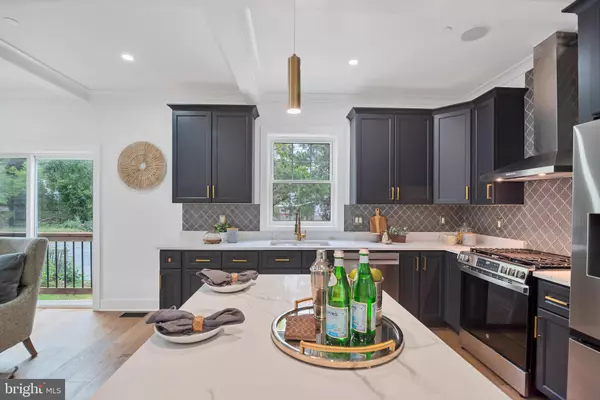4 Beds
4 Baths
2,704 SqFt
4 Beds
4 Baths
2,704 SqFt
Key Details
Property Type Single Family Home
Sub Type Detached
Listing Status Active
Purchase Type For Sale
Square Footage 2,704 sqft
Price per Sqft $282
Subdivision Mount Rainier
MLS Listing ID MDPG2129508
Style Colonial
Bedrooms 4
Full Baths 4
HOA Y/N N
Abv Grd Liv Area 1,824
Originating Board BRIGHT
Year Built 2024
Annual Tax Amount $2,849
Tax Year 2024
Lot Size 3,612 Sqft
Acres 0.08
Property Description
Welcome Home to your Brand New Construction 4 bedroom, 4 bathroom home spanning over 2,800 finished sq ft across 3 levels. Nestled just steps from Washington, DC, this home blends sophistication with everyday convenience. Step Inside: The first two levels showcase premium engineered wood flooring, giving the home a sleek, modern ambiance. The open-concept design seamlessly connects the Chef's kitchen, living, and dining areas—perfect for both entertaining and everyday living. Gather around the striking gas fireplace or enjoy the chef's kitchen, featuring luxurious quartz countertops, an impressive waterfall island, and abundant cabinetry and counter space to meet all your culinary needs. Entertainment Ready: An in-ceiling Bluetooth audio system sets the mood for any occasion, delivering a premium sound experience in the comfort of your home. Flexible Living Spaces: On the main floor, discover a versatile in-law suite/office/flex room with an attached full bath, offering endless possibilities for guests or workspace. Upstairs Oasis: Retreat to the expansive primary suite, where relaxation is key. The en-suite bathroom boasts a glass-enclosed shower, Bluetooth audio for bedroom mood music, and a spacious walk-in closet. Two additional well-sized bedrooms, a second full bath, and a convenient laundry closet complete this level, offering comfort and functionality for the whole family. Lower-Level Getaway: The bright and airy basement provides extra living space, perfect for a family room or rec area. Here, you'll find the 4th bedroom and another full bathroom, ensuring guests or family members enjoy privacy and comfort. Smart Home Features: This home is fully equipped with the latest smart home technology, including a Ring video doorbell, Premis smart door lock, Nest thermostat, USB outlets throughout, and a Level 2 electric vehicle charging rough-in for eco-friendly convenience. Comes with builder warranty. Capitol Gateway Development, LLC. (MHBR#7807)
Location
State MD
County Prince Georges
Zoning RSF65
Rooms
Basement Daylight, Full, Connecting Stairway, Interior Access, Sump Pump, Walkout Stairs
Interior
Hot Water Electric
Cooling Central A/C
Flooring Engineered Wood
Fireplaces Number 1
Fireplaces Type Gas/Propane
Equipment Stainless Steel Appliances, Built-In Microwave, Dishwasher, Disposal, Oven/Range - Gas
Fireplace Y
Appliance Stainless Steel Appliances, Built-In Microwave, Dishwasher, Disposal, Oven/Range - Gas
Heat Source Natural Gas
Laundry Upper Floor, Basement
Exterior
Garage Spaces 2.0
Utilities Available Natural Gas Available, Electric Available, Water Available, Sewer Available
Water Access N
Accessibility None
Total Parking Spaces 2
Garage N
Building
Story 3
Foundation Concrete Perimeter
Sewer Public Sewer
Water Public
Architectural Style Colonial
Level or Stories 3
Additional Building Above Grade, Below Grade
New Construction Y
Schools
School District Prince George'S County Public Schools
Others
Pets Allowed N
Senior Community No
Tax ID 17171911643
Ownership Fee Simple
SqFt Source Assessor
Acceptable Financing VA, FHA, Conventional, Cash
Horse Property N
Listing Terms VA, FHA, Conventional, Cash
Financing VA,FHA,Conventional,Cash
Special Listing Condition Standard







