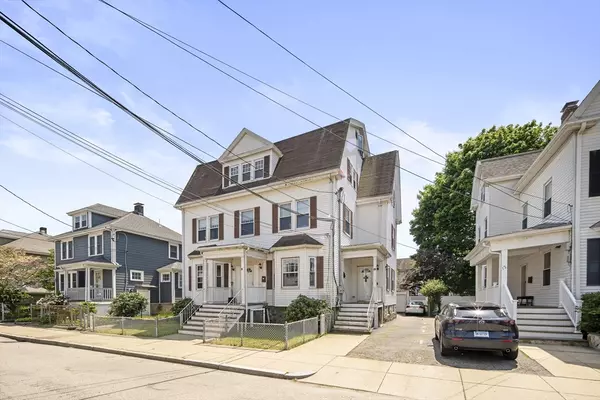
8 Beds
3 Baths
3,736 SqFt
8 Beds
3 Baths
3,736 SqFt
Key Details
Property Type Multi-Family
Sub Type 2 Family - 2 Units Up/Down
Listing Status Active
Purchase Type For Sale
Square Footage 3,736 sqft
Price per Sqft $400
MLS Listing ID 73303070
Bedrooms 8
Full Baths 3
Year Built 1901
Annual Tax Amount $13,231
Tax Year 2025
Lot Size 5,227 Sqft
Acres 0.12
Property Description
Location
State MA
County Suffolk
Area Brighton
Zoning R2
Direction Faneuil street to Newcastle.
Rooms
Basement Full
Interior
Interior Features Ceiling Fan(s), Storage, Philadelphia, Stone/Granite/Solid Counters, Walk-In Closet(s), Living Room, Dining Room, Kitchen, Laundry Room, Office/Den
Heating Hot Water, Natural Gas, Baseboard
Cooling Window Unit(s)
Flooring Wood, Hardwood
Fireplaces Number 2
Appliance Range, Dishwasher, Microwave, Refrigerator, Washer, Dryer
Exterior
Exterior Feature Balcony/Deck
Garage Spaces 2.0
Community Features Public Transportation, Shopping, Tennis Court(s), Park, Walk/Jog Trails, Medical Facility, Laundromat, Bike Path, Highway Access, House of Worship, Public School
Roof Type Shingle
Total Parking Spaces 6
Garage Yes
Building
Story 5
Foundation Stone
Sewer Public Sewer
Water Public
Others
Senior Community false







