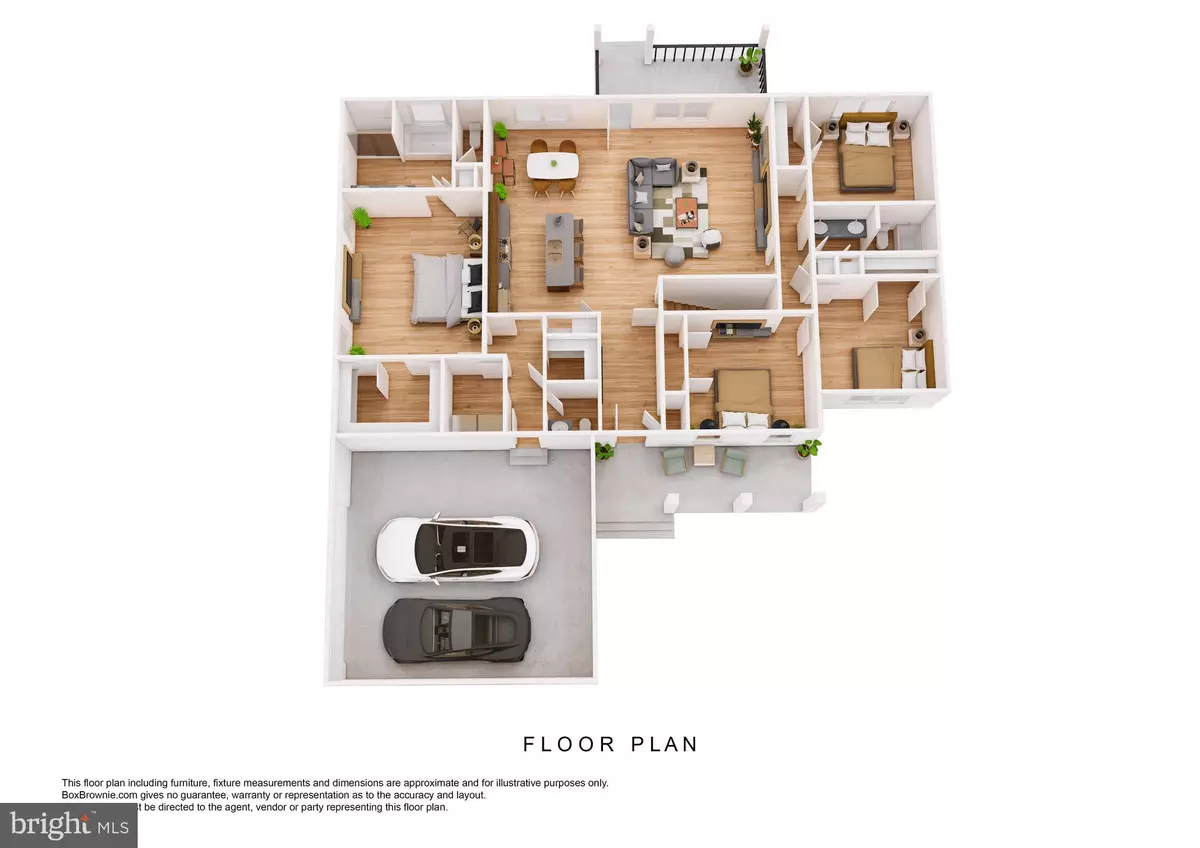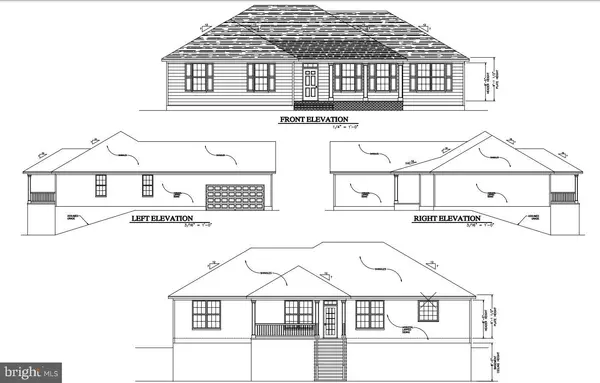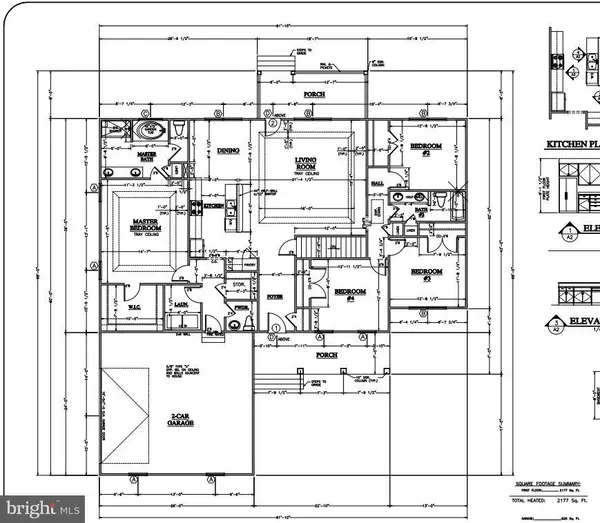
4 Beds
3 Baths
2,177 SqFt
4 Beds
3 Baths
2,177 SqFt
Key Details
Property Type Single Family Home
Sub Type Detached
Listing Status Active
Purchase Type For Sale
Square Footage 2,177 sqft
Price per Sqft $266
Subdivision Hollis Manor
MLS Listing ID WVBE2034118
Style Ranch/Rambler
Bedrooms 4
Full Baths 2
Half Baths 1
HOA Fees $125/ann
HOA Y/N Y
Abv Grd Liv Area 2,177
Originating Board BRIGHT
Year Built 2024
Annual Tax Amount $786
Tax Year 2022
Lot Size 1.350 Acres
Acres 1.35
Property Description
Location
State WV
County Berkeley
Zoning 100
Rooms
Other Rooms Living Room, Dining Room, Primary Bedroom, Bedroom 2, Bedroom 3, Bedroom 4, Kitchen, Foyer, Laundry, Bathroom 2, Primary Bathroom, Half Bath
Basement Connecting Stairway, Daylight, Full, Interior Access, Outside Entrance, Poured Concrete, Rough Bath Plumb, Sump Pump, Unfinished
Main Level Bedrooms 4
Interior
Interior Features Ceiling Fan(s), Entry Level Bedroom, Family Room Off Kitchen, Floor Plan - Open, Formal/Separate Dining Room, Kitchen - Island, Kitchen - Gourmet, Pantry, Primary Bath(s), Recessed Lighting, Walk-in Closet(s)
Hot Water Electric
Heating Heat Pump(s)
Cooling Heat Pump(s)
Equipment Stainless Steel Appliances, Water Heater
Fireplace N
Appliance Stainless Steel Appliances, Water Heater
Heat Source Electric
Laundry Hookup, Main Floor
Exterior
Parking Features Garage Door Opener, Inside Access, Garage - Side Entry
Garage Spaces 2.0
Water Access N
View Mountain, Street, Valley
Roof Type Shingle
Street Surface Black Top
Accessibility None
Road Frontage HOA
Attached Garage 2
Total Parking Spaces 2
Garage Y
Building
Story 1.5
Foundation Concrete Perimeter
Sewer Public Sewer
Water Public
Architectural Style Ranch/Rambler
Level or Stories 1.5
Additional Building Above Grade
New Construction Y
Schools
School District Berkeley County Schools
Others
Senior Community No
Ownership Fee Simple
SqFt Source Estimated
Special Listing Condition Standard








