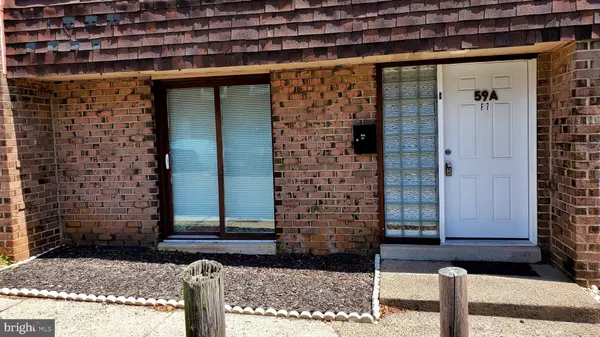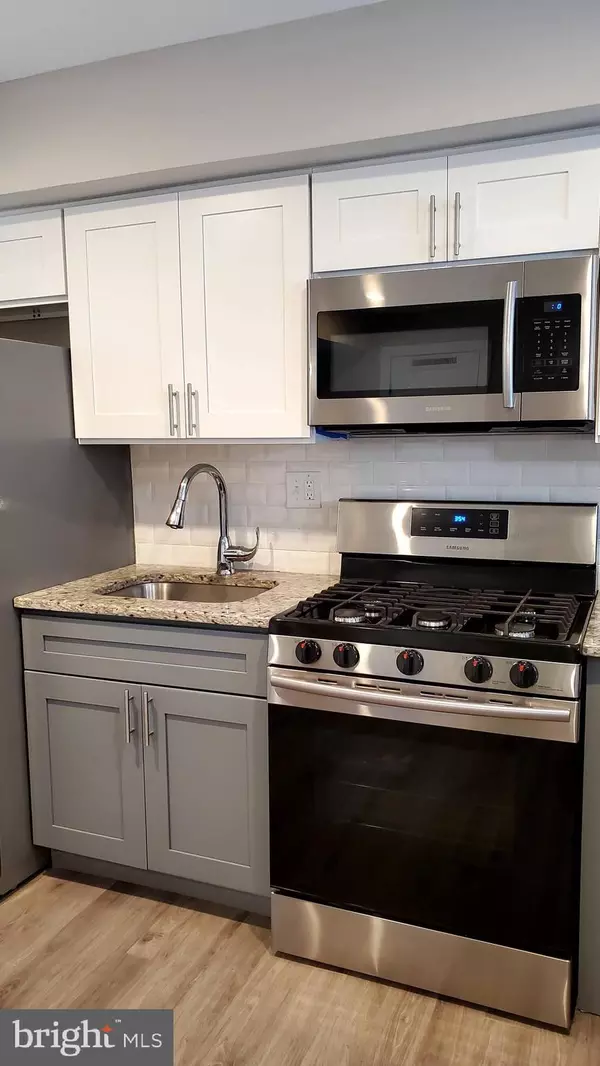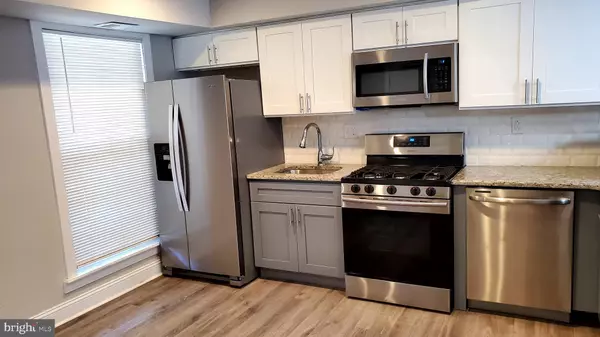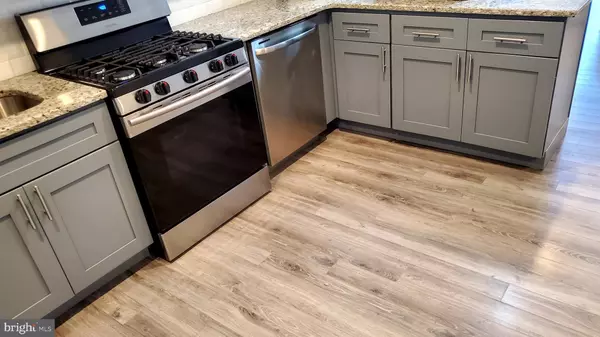
3 Beds
3 Baths
1,326 SqFt
3 Beds
3 Baths
1,326 SqFt
Key Details
Property Type Condo
Sub Type Condo/Co-op
Listing Status Active
Purchase Type For Sale
Square Footage 1,326 sqft
Price per Sqft $202
Subdivision Parkwood
MLS Listing ID PAPH2409462
Style Straight Thru
Bedrooms 3
Full Baths 2
Half Baths 1
Condo Fees $235/mo
HOA Y/N N
Abv Grd Liv Area 1,326
Originating Board BRIGHT
Year Built 1980
Annual Tax Amount $1,738
Tax Year 2024
Lot Dimensions 0.00 x 0.00
Property Description
The second floor boasts a luxurious master bedroom with a private ensuite bath, along with two generously sized bedrooms and a modern hallway bath. All bedrooms offer ample closet space, and both bathrooms were fully remodeled in 2018. Additional updates include a new heater and A/C (2018), a newer water heater (2017), new windows, doors, and flooring throughout.
Ideally located near major routes (95, Route 1, PA Turnpike), shopping, dining, Philadelphia Mall, Parx Casino, and SEPTA transportation, this home has it all. Don’t miss out—schedule your showing today! You won’t be disappointed! All reasonable offers will considered.
Location
State PA
County Philadelphia
Area 19154 (19154)
Zoning RM2
Rooms
Other Rooms Living Room, Dining Room, Kitchen
Interior
Interior Features Attic, Breakfast Area, Ceiling Fan(s), Combination Kitchen/Living, Combination Kitchen/Dining, Floor Plan - Open, Kitchen - Eat-In, Kitchen - Gourmet, Kitchen - Island, Primary Bath(s), Recessed Lighting, Bathroom - Soaking Tub, Upgraded Countertops, Window Treatments, Wood Floors
Hot Water Natural Gas
Cooling Central A/C
Inclusions Washer, Dryer, Refrigerator, All light fixtures and window treatments. All in "AS-IS" condition.
Equipment Built-In Microwave, Dishwasher, Disposal
Window Features Energy Efficient
Appliance Built-In Microwave, Dishwasher, Disposal
Heat Source Natural Gas
Exterior
Garage Spaces 1.0
Water Access N
Accessibility None
Total Parking Spaces 1
Garage N
Building
Story 2
Foundation Other
Sewer Public Sewer
Water Public
Architectural Style Straight Thru
Level or Stories 2
Additional Building Above Grade, Below Grade
New Construction N
Schools
School District The School District Of Philadelphia
Others
Pets Allowed Y
HOA Fee Include Common Area Maintenance,Snow Removal,Water,Trash,Insurance,Ext Bldg Maint,Lawn Care Front
Senior Community No
Tax ID 888660437
Ownership Fee Simple
SqFt Source Assessor
Acceptable Financing Conventional, Cash
Listing Terms Conventional, Cash
Financing Conventional,Cash
Special Listing Condition Standard
Pets Allowed No Pet Restrictions








