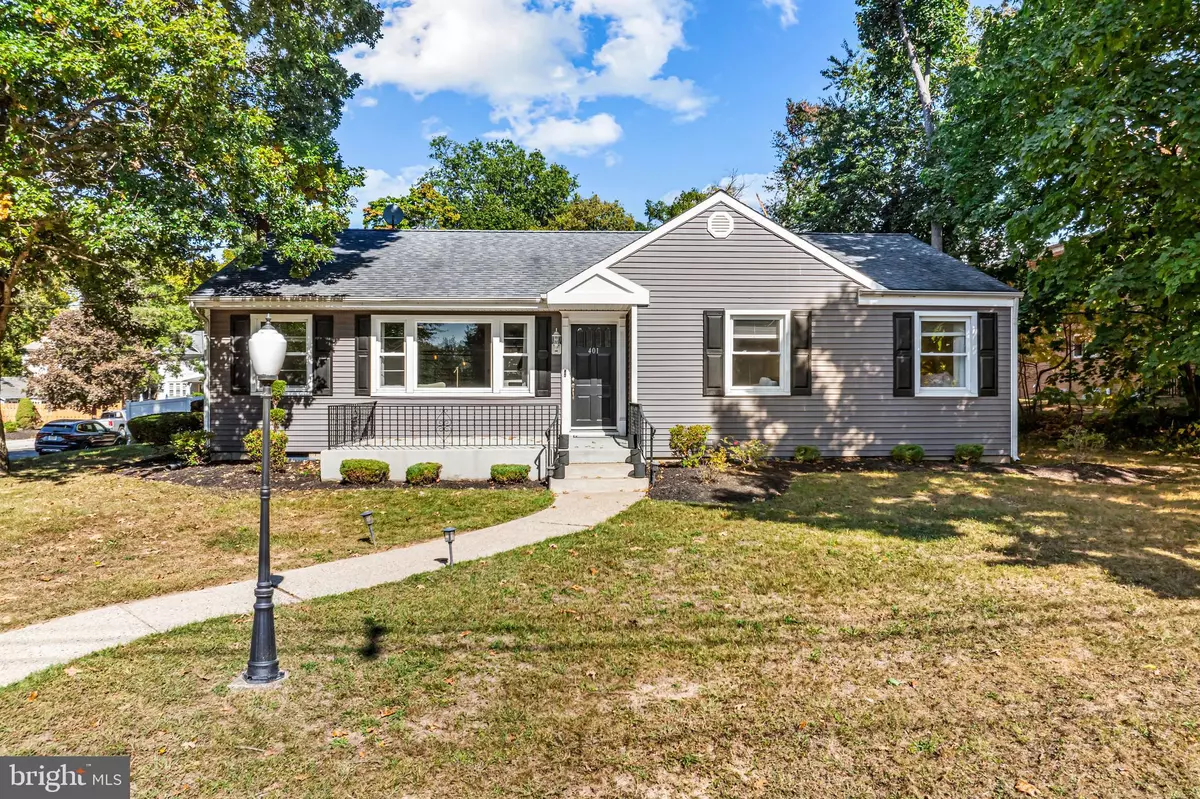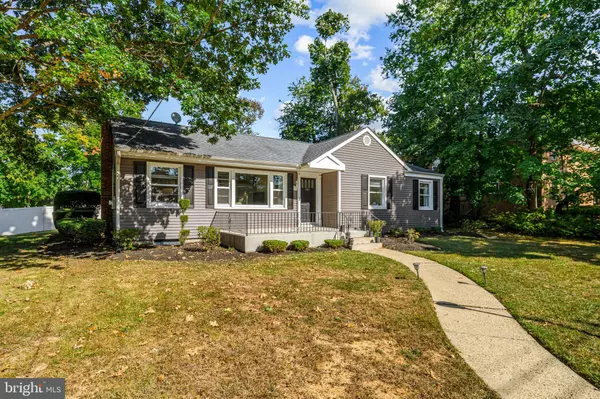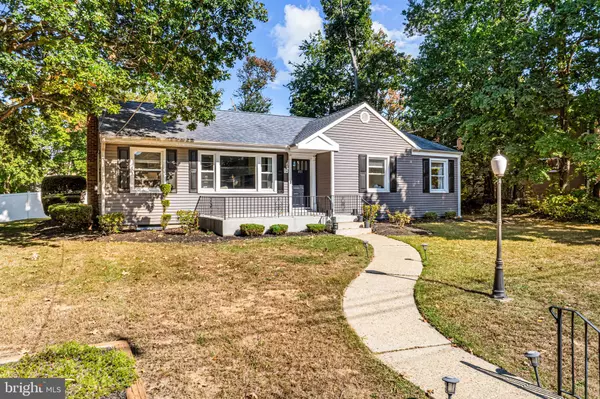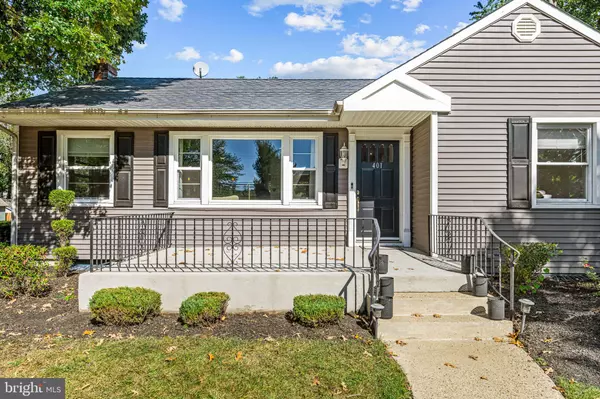3 Beds
2 Baths
1,506 SqFt
3 Beds
2 Baths
1,506 SqFt
Key Details
Property Type Single Family Home
Sub Type Detached
Listing Status Active
Purchase Type For Sale
Square Footage 1,506 sqft
Price per Sqft $298
Subdivision None Available
MLS Listing ID NJCD2077528
Style Ranch/Rambler
Bedrooms 3
Full Baths 2
HOA Y/N N
Abv Grd Liv Area 1,506
Originating Board BRIGHT
Year Built 1950
Annual Tax Amount $9,804
Tax Year 2024
Lot Size 10,000 Sqft
Acres 0.23
Lot Dimensions 100.00 x 100.00
Property Description
Welcome to this modern 3-bedroom, 2-bath ranch-style home with an open floor plan, nestled on a huge corner lot! This beautifully updated home features a newer HVAC furnace, washer and dryer, and replaced windows. The kitchen offers granite countertops, a pantry, and flows seamlessly into the living areas, perfect for entertaining. A sunroom adds versatile space, ideal for relaxing or as a home office. Both bathrooms feature ceramic flooring; the second bath includes a tub-shower combo, while the primary suite boasts a huge walk-in closet and stall shower.
Other highlights include vinyl plank flooring throughout, new gutters, a one-car garage, and a basement for extra storage. Enjoy the best of modern style and convenience in this move-in-ready home!
Location
State NJ
County Camden
Area Haddon Heights Boro (20418)
Zoning 1SF2G
Rooms
Other Rooms Living Room, Dining Room, Primary Bedroom, Bedroom 2, Bedroom 3, Kitchen, Basement, Sun/Florida Room, Bathroom 2, Primary Bathroom
Basement Full, Unfinished
Main Level Bedrooms 3
Interior
Hot Water Natural Gas
Heating Forced Air
Cooling Central A/C
Inclusions Washer, dryer, refrigerator, kitchen appliances and window treatments as shown.
Fireplace N
Heat Source Natural Gas
Exterior
Parking Features Oversized, Covered Parking
Garage Spaces 1.0
Water Access N
Accessibility None
Total Parking Spaces 1
Garage Y
Building
Story 1
Foundation Block
Sewer Public Sewer
Water Public
Architectural Style Ranch/Rambler
Level or Stories 1
Additional Building Above Grade, Below Grade
New Construction N
Schools
School District Haddon Heights Schools
Others
Senior Community No
Tax ID 18-00034-00015
Ownership Fee Simple
SqFt Source Assessor
Acceptable Financing Cash, Conventional, FHA, VA, Private
Listing Terms Cash, Conventional, FHA, VA, Private
Financing Cash,Conventional,FHA,VA,Private
Special Listing Condition Standard







