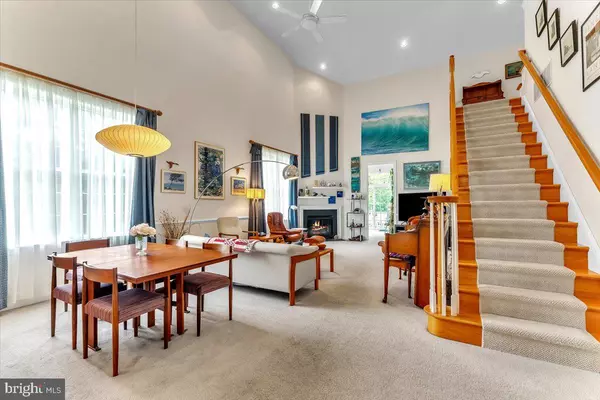
3 Beds
3 Baths
2,775 SqFt
3 Beds
3 Baths
2,775 SqFt
Key Details
Property Type Single Family Home
Sub Type Detached
Listing Status Pending
Purchase Type For Sale
Square Footage 2,775 sqft
Price per Sqft $252
Subdivision Regency At Providenc
MLS Listing ID PAMC2117510
Style Traditional
Bedrooms 3
Full Baths 3
HOA Fees $340/mo
HOA Y/N Y
Abv Grd Liv Area 2,775
Originating Board BRIGHT
Year Built 2007
Annual Tax Amount $9,892
Tax Year 2023
Lot Size 6,637 Sqft
Acres 0.15
Lot Dimensions 45.00 x 0.00
Property Description
Location
State PA
County Montgomery
Area Upper Providence Twp (10661)
Zoning ARR
Rooms
Other Rooms Dining Room, Kitchen, Breakfast Room, Sun/Florida Room, Great Room, Laundry, Loft, Office, Utility Room
Basement Daylight, Partial, Full, Poured Concrete, Sump Pump, Unfinished
Main Level Bedrooms 2
Interior
Interior Features Bathroom - Soaking Tub, Bathroom - Stall Shower, Bathroom - Tub Shower, Breakfast Area, Carpet, Ceiling Fan(s), Chair Railings, Combination Dining/Living, Combination Kitchen/Dining, Crown Moldings, Dining Area, Efficiency, Entry Level Bedroom, Family Room Off Kitchen, Floor Plan - Open, Kitchen - Eat-In, Kitchen - Gourmet, Kitchen - Table Space, Pantry, Primary Bath(s), Recessed Lighting, Upgraded Countertops, Walk-in Closet(s), Window Treatments
Hot Water 60+ Gallon Tank
Heating Forced Air, Zoned
Cooling Central A/C, Ceiling Fan(s)
Flooring Carpet, Ceramic Tile
Fireplaces Number 1
Fireplaces Type Corner, Fireplace - Glass Doors, Gas/Propane, Mantel(s)
Inclusions Refrigerator in Kitchen, washer/dryer, second refrigerator in basement, standing freezer, work bench in basement, basement shelving, safe, ramp in extended garage. and the grill on deck, All light fixtures and window treatments, plus 3 hanging wall pieces over fireplace. All items in as is condition.
Equipment Built-In Microwave, Dishwasher, Disposal, Dryer, Energy Efficient Appliances, Extra Refrigerator/Freezer, Freezer, Icemaker, Microwave, Oven - Self Cleaning, Refrigerator, Washer, Water Heater
Fireplace Y
Window Features Double Hung,Double Pane,Energy Efficient,Insulated,Low-E,Screens,Sliding,Storm,Transom
Appliance Built-In Microwave, Dishwasher, Disposal, Dryer, Energy Efficient Appliances, Extra Refrigerator/Freezer, Freezer, Icemaker, Microwave, Oven - Self Cleaning, Refrigerator, Washer, Water Heater
Heat Source Natural Gas
Laundry Has Laundry, Main Floor
Exterior
Exterior Feature Deck(s), Porch(es)
Parking Features Additional Storage Area, Garage - Front Entry, Garage Door Opener, Inside Access, Oversized
Garage Spaces 4.0
Utilities Available Cable TV Available, Electric Available, Natural Gas Available, Phone Available, Sewer Available, Under Ground, Water Available
Amenities Available Billiard Room, Club House, Common Grounds, Exercise Room, Fitness Center, Game Room, Hot tub, Library, Meeting Room, Party Room, Pool - Indoor, Pool - Outdoor, Putting Green, Swimming Pool, Tennis Courts, Other
Water Access N
View Trees/Woods
Roof Type Architectural Shingle,Pitched
Accessibility 36\"+ wide Halls, Doors - Lever Handle(s), Doors - Swing In, Ramp - Main Level
Porch Deck(s), Porch(es)
Road Frontage HOA
Attached Garage 2
Total Parking Spaces 4
Garage Y
Building
Lot Description Backs to Trees, Premium
Story 2
Foundation Concrete Perimeter, Passive Radon Mitigation
Sewer Public Sewer
Water Public
Architectural Style Traditional
Level or Stories 2
Additional Building Above Grade, Below Grade
Structure Type 9'+ Ceilings,2 Story Ceilings,Dry Wall,High
New Construction N
Schools
School District Spring-Ford Area
Others
Pets Allowed Y
HOA Fee Include Common Area Maintenance,Lawn Maintenance,Management,Pool(s),Reserve Funds,Road Maintenance,Snow Removal,Trash,Other
Senior Community Yes
Age Restriction 55
Tax ID 61-00-05040-236
Ownership Fee Simple
SqFt Source Assessor
Security Features Carbon Monoxide Detector(s),Monitored,Motion Detectors,Security System,Smoke Detector
Acceptable Financing Cash, Conventional
Listing Terms Cash, Conventional
Financing Cash,Conventional
Special Listing Condition Standard
Pets Allowed Cats OK, Dogs OK, Number Limit








