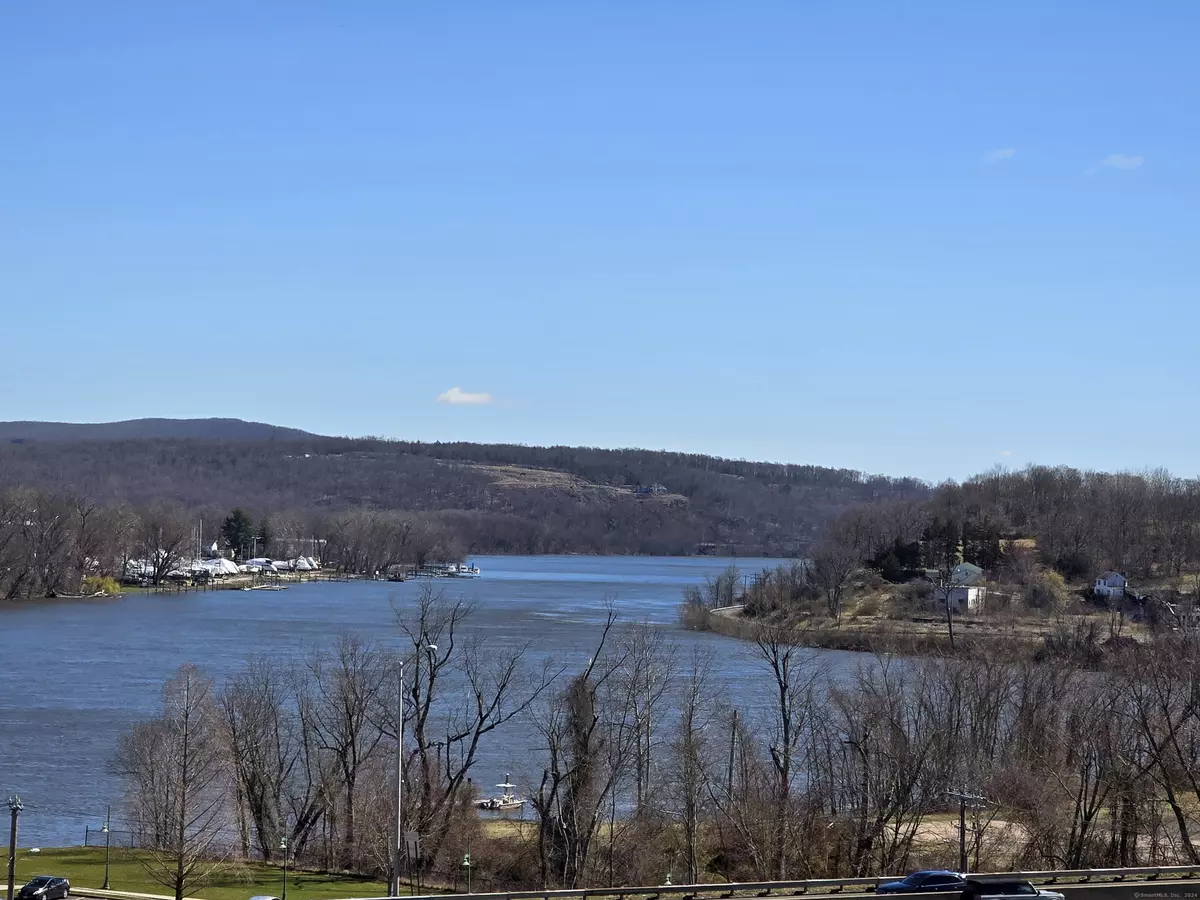
1 Bed
1 Bath
752 SqFt
1 Bed
1 Bath
752 SqFt
Key Details
Property Type Condo
Sub Type Condominium
Listing Status Under Contract
Purchase Type For Sale
Square Footage 752 sqft
Price per Sqft $186
MLS Listing ID 24051642
Style Ranch
Bedrooms 1
Full Baths 1
HOA Fees $609/mo
Year Built 1989
Annual Tax Amount $2,614
Property Description
Location
State CT
County Middlesex
Zoning B-1
Rooms
Basement None
Interior
Interior Features Cable - Available, Elevator, Open Floor Plan
Heating Hot Air
Cooling Central Air
Exterior
Exterior Feature Balcony, Sidewalk, Terrace, Lighting
Parking Features None, Parking Lot, Off Street Parking, Assigned Parking
Pool Heated, Indoor Pool
Waterfront Description Harbor,View
Building
Lot Description Water View
Sewer Public Sewer Connected
Water Public Water Connected
Level or Stories 1
Schools
Elementary Schools Per Board Of Ed
High Schools Per Board Of Ed







