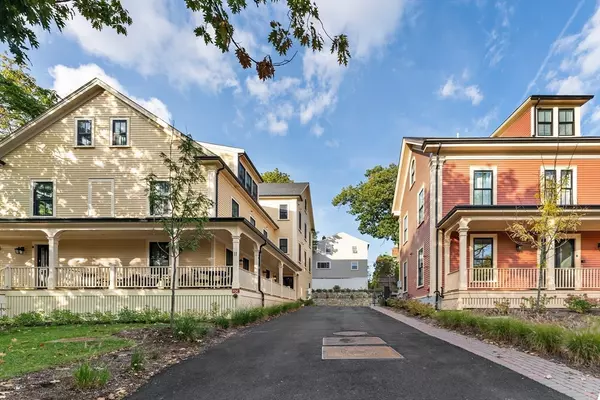
3 Beds
2.5 Baths
1,247 SqFt
3 Beds
2.5 Baths
1,247 SqFt
Key Details
Property Type Condo
Sub Type Condominium
Listing Status Active
Purchase Type For Sale
Square Footage 1,247 sqft
Price per Sqft $950
MLS Listing ID 73298929
Bedrooms 3
Full Baths 2
Half Baths 1
HOA Fees $251/mo
Year Built 2024
Annual Tax Amount $9,999
Tax Year 2222
Property Description
Location
State MA
County Middlesex
Zoning Rsdntl
Direction Highland Ave to Vinal Ave then left onto Aldersey
Rooms
Basement N
Primary Bedroom Level Second
Interior
Heating Forced Air, Natural Gas
Cooling Central Air
Flooring Wood
Appliance Range, Dishwasher, Disposal, Microwave, Refrigerator
Laundry Second Floor, In Unit
Exterior
Garage Spaces 1.0
Community Features Public Transportation, Shopping, Public School, T-Station
Utilities Available for Gas Range
Roof Type Shingle
Total Parking Spaces 1
Garage Yes
Building
Story 2
Sewer Public Sewer
Water Public
Others
Pets Allowed Yes
Senior Community false







