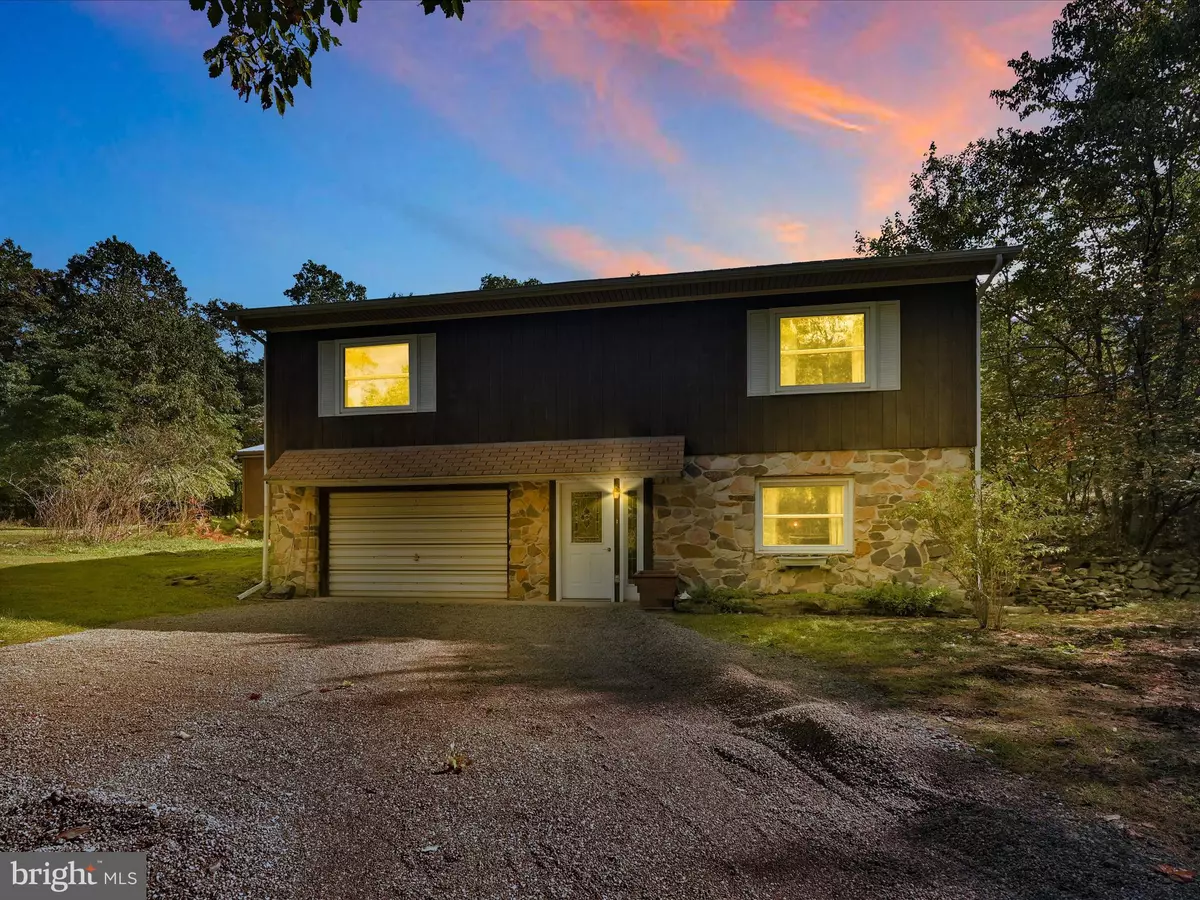3 Beds
3 Baths
2,810 SqFt
3 Beds
3 Baths
2,810 SqFt
Key Details
Property Type Single Family Home
Sub Type Detached
Listing Status Pending
Purchase Type For Sale
Square Footage 2,810 sqft
Price per Sqft $103
Subdivision None Available
MLS Listing ID PASK2017838
Style Ranch/Rambler,Raised Ranch/Rambler
Bedrooms 3
Full Baths 3
HOA Y/N N
Abv Grd Liv Area 1,600
Originating Board BRIGHT
Year Built 1980
Annual Tax Amount $2,970
Tax Year 2022
Lot Size 1.000 Acres
Acres 1.0
Lot Dimensions See legal descriptions
Property Description
As you step inside, the modern kitchen greets you with elegant granite countertops and rich cherry wood cabinets, a chef's delight that flows seamlessly into the dining and living areas. These spaces are adorned with beautiful hardwood flooring, creating a warm and inviting atmosphere perfect for gatherings or cozy nights in. Sellers may consider credit or concessions in lieu of carpet replacement depending on acceptable terms and conditions of an offer.
The lower level offers a wealth of additional living space with supplemental warm coal heat, including a versatile workshop and a laundry room, along with the convenience of a two-car garage. Whether you're working on projects or enjoying quality time with loved ones, this home accommodates your every need.
With 40-year roofing shingles installed approximately 22 years ago, you can rest easy knowing the roof has years of life left. Recent updates, such as the new hot water heater installed in 2023 and new windows added in 2010, ensure the home is not only aesthetically pleasing but also energy-efficient.
Buy with Confidence!! Seller will consider including a 1 Year Cinch Home Warranty with favorable offer!
This raised ranch is more than just a home; it's a retreat where comfort meets modern amenities, all surrounded by the breathtaking beauty of mountain living. Embrace the lifestyle you've always dreamed of in this stunning property.
Easy access to major highways for your commute. Approximately 45 minutes to the Lehigh valley, 30 minutes to the Hazleton Area, 45 minutes to the Reading Area.
Arts, Entertainment, Outdoor Activity, Hunting, Skiing, Boating and fine dining just a short drive!
Graduating students of the Tamaqua Area HS may be eligible for a 2 year college degree through the Morgan Foundation.
Pro Pics to be added and Showings to commence Friday 10/4/2024.
For more information and to schedule/pre-schedule a tour, call NOW!
Location
State PA
County Schuylkill
Area Walker Twp (13332)
Zoning R-3 RESIDENTIAL
Rooms
Other Rooms Living Room, Dining Room, Primary Bedroom, Bedroom 2, Bedroom 3, Kitchen, Other, Recreation Room, Utility Room, Bathroom 2, Bathroom 3, Primary Bathroom
Basement Daylight, Full, Fully Finished, Garage Access, Heated, Interior Access, Outside Entrance, Walkout Level, Workshop, Other
Main Level Bedrooms 3
Interior
Interior Features Bathroom - Stall Shower, Bathroom - Tub Shower, Bathroom - Walk-In Shower, Carpet, Ceiling Fan(s), Combination Dining/Living, Combination Kitchen/Dining, Floor Plan - Open, Primary Bath(s), Recessed Lighting, Stove - Coal, Walk-in Closet(s), Wood Floors, Attic
Hot Water Electric
Heating Baseboard - Hot Water, Baseboard - Electric
Cooling Ceiling Fan(s)
Flooring Carpet, Hardwood
Inclusions Refrigerator, Propane Range & Propane Tanks
Equipment Refrigerator, Oven/Range - Gas
Furnishings No
Fireplace N
Window Features Replacement,Double Pane
Appliance Refrigerator, Oven/Range - Gas
Heat Source Oil, Electric, Coal
Laundry Hookup, Lower Floor
Exterior
Parking Features Built In, Additional Storage Area, Basement Garage, Inside Access
Garage Spaces 9.0
Utilities Available Cable TV, Propane, Water Available, Electric Available, Phone Available
Water Access N
Roof Type Shingle
Street Surface Gravel,Dirt
Accessibility 2+ Access Exits
Attached Garage 2
Total Parking Spaces 9
Garage Y
Building
Lot Description Corner, Cleared, Front Yard, Landscaping, Partly Wooded, Private, Rear Yard, Road Frontage, SideYard(s)
Story 2
Foundation Permanent, Block
Sewer On Site Septic
Water Public, Well
Architectural Style Ranch/Rambler, Raised Ranch/Rambler
Level or Stories 2
Additional Building Above Grade, Below Grade
Structure Type Dry Wall
New Construction N
Schools
Middle Schools Tamaqua Area Ms
High Schools Tamaqua Area Hs
School District Tamaqua Area
Others
Senior Community No
Tax ID 32-01-0104
Ownership Fee Simple
SqFt Source Assessor
Acceptable Financing Cash, Conventional, FHA, PHFA, USDA, VA
Listing Terms Cash, Conventional, FHA, PHFA, USDA, VA
Financing Cash,Conventional,FHA,PHFA,USDA,VA
Special Listing Condition Standard







