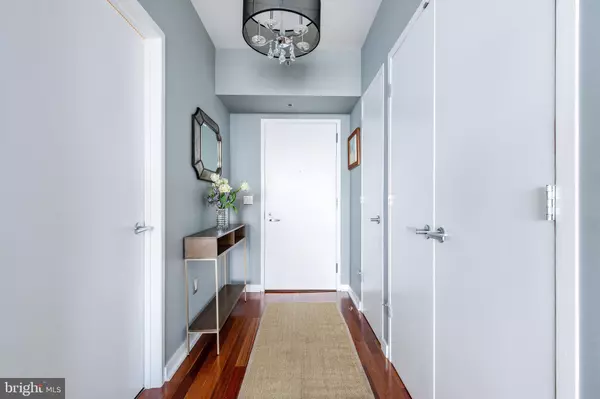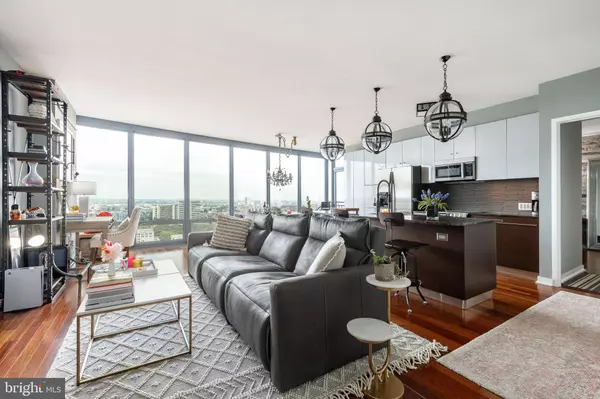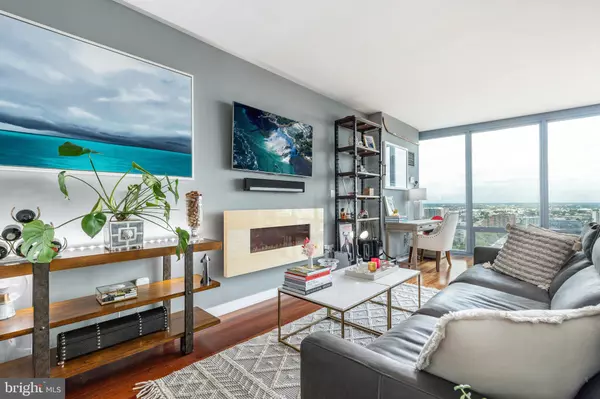
1 Bed
2 Baths
1,091 SqFt
1 Bed
2 Baths
1,091 SqFt
Key Details
Property Type Condo
Sub Type Condo/Co-op
Listing Status Active
Purchase Type For Sale
Square Footage 1,091 sqft
Price per Sqft $549
Subdivision Center City
MLS Listing ID PAPH2397606
Style Contemporary
Bedrooms 1
Full Baths 1
Half Baths 1
Condo Fees $1,139/mo
HOA Y/N N
Abv Grd Liv Area 1,091
Originating Board BRIGHT
Year Built 2008
Annual Tax Amount $8,328
Tax Year 2024
Lot Dimensions 0.00 x 0.00
Property Description
Enjoy the convenience of 1 self-park garage space and an additional full sized storage locker included in the price. The Murano offers top-tier amenities, including a 60-foot lap pool, gym, sun deck, and 24-hour concierge/doorman. Pet-friendly and just steps away from Trader Joe’s, this secure building makes city living a breeze.
Location
State PA
County Philadelphia
Area 19103 (19103)
Zoning CMX5
Rooms
Main Level Bedrooms 1
Interior
Hot Water Instant Hot Water
Heating Forced Air
Cooling Central A/C
Flooring Hardwood
Furnishings No
Fireplace N
Heat Source Natural Gas
Laundry Main Floor
Exterior
Exterior Feature Balcony
Parking Features Covered Parking
Garage Spaces 1.0
Amenities Available Concierge, Party Room, Pool - Indoor, Common Grounds, Elevator, Fitness Center, Meeting Room
Water Access N
Accessibility Elevator
Porch Balcony
Attached Garage 1
Total Parking Spaces 1
Garage Y
Building
Story 1
Unit Features Hi-Rise 9+ Floors
Sewer Public Sewer
Water Public
Architectural Style Contemporary
Level or Stories 1
Additional Building Above Grade, Below Grade
New Construction N
Schools
Elementary Schools Greenfield Albert
School District The School District Of Philadelphia
Others
Pets Allowed Y
HOA Fee Include Common Area Maintenance,Ext Bldg Maint,Management,Pool(s),Reserve Funds,Sewer,Snow Removal,Trash,Water,Parking Fee
Senior Community No
Tax ID 888094484
Ownership Condominium
Security Features 24 hour security,Desk in Lobby
Acceptable Financing Negotiable
Listing Terms Negotiable
Financing Negotiable
Special Listing Condition Standard
Pets Allowed Case by Case Basis








