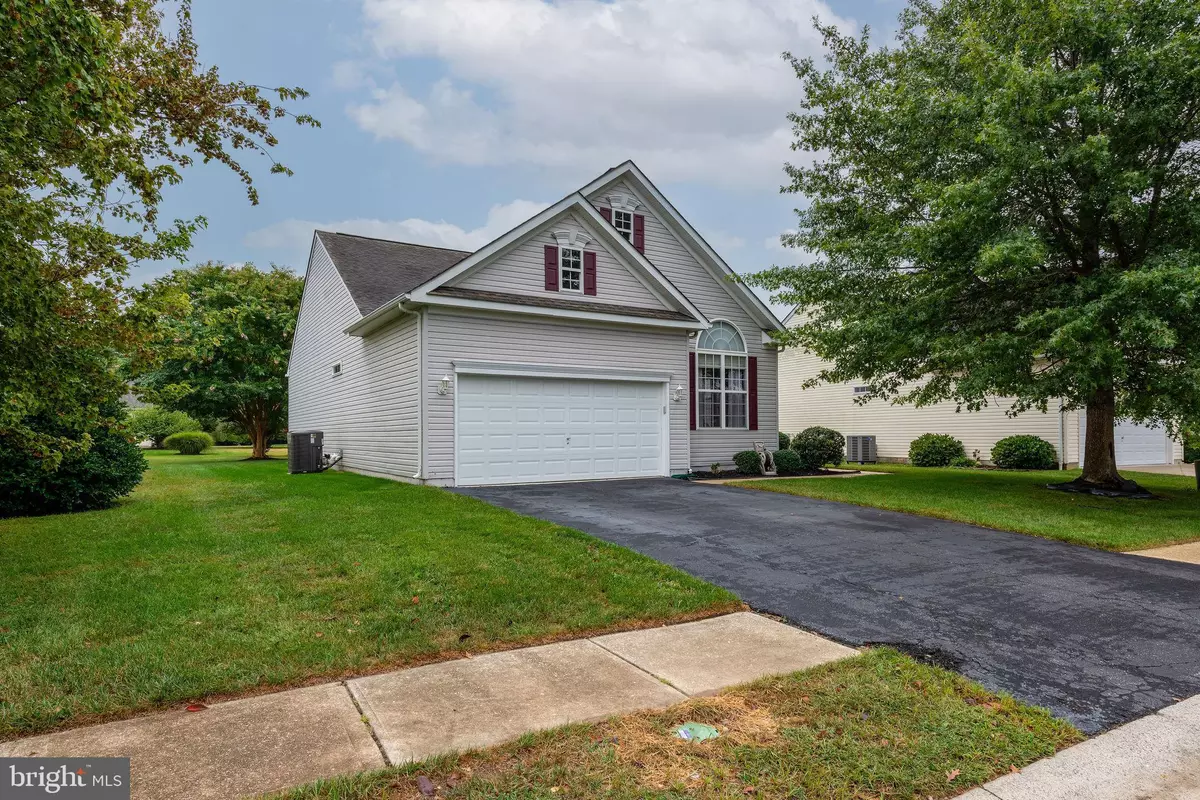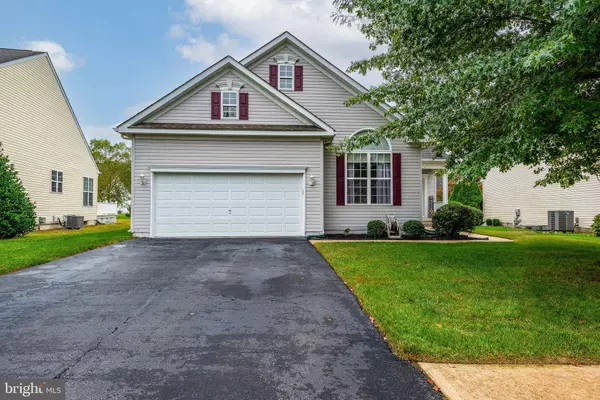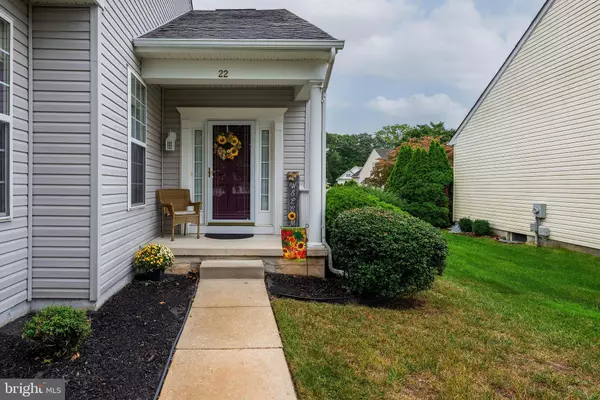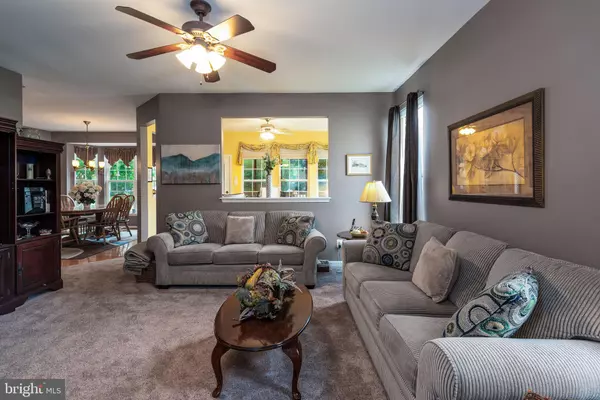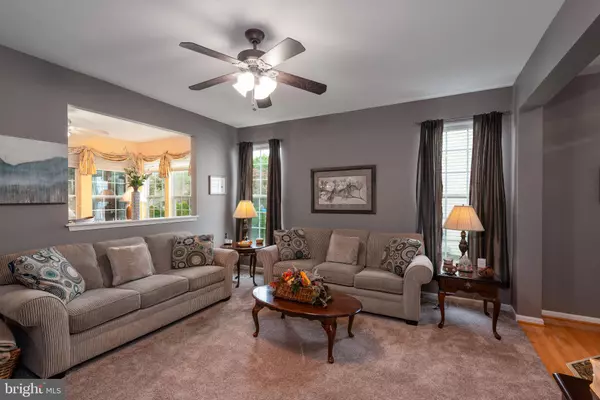
3 Beds
3 Baths
1,728 SqFt
3 Beds
3 Baths
1,728 SqFt
Key Details
Property Type Single Family Home
Sub Type Detached
Listing Status Active
Purchase Type For Sale
Square Footage 1,728 sqft
Price per Sqft $335
Subdivision Villages Of Old Landing Ii
MLS Listing ID DESU2070718
Style Ranch/Rambler
Bedrooms 3
Full Baths 3
HOA Fees $250/qua
HOA Y/N Y
Abv Grd Liv Area 1,728
Originating Board BRIGHT
Year Built 2003
Annual Tax Amount $1,253
Tax Year 2023
Lot Size 8,712 Sqft
Acres 0.2
Lot Dimensions 59.00 x 129.00
Property Description
Four attractive ponds with lighted fountains. The ponds are stocked with fish, which homeowners, residents, and guests may catch and release. Ponds are surrounded by wildflowers and buffer zones designed to attract shore birds such as egrets and herons. Purple martin and bluebird houses are positioned throughout the community.
A swimming pool open to residents and guests, generally from Memorial Day through Labor Day.
A spacious clubhouse, equipped with a full kitchen. Homeowners and full-time renters may rent the clubhouse for parties and special events.
A dedicated parking area in which residents may store boats, recreational, commercial, and other non-passenger vehicles. This property is conveniently located near the beach, restaurants, major roadways, shopping, county parks, schools, and much more. Put this lovely home on your tour today and celebrate the beauty of all seasons in this fabulous community.
Location
State DE
County Sussex
Area Lewes Rehoboth Hundred (31009)
Zoning MR
Rooms
Other Rooms Living Room, Primary Bedroom, Bedroom 2, Bedroom 3, Bedroom 4, Kitchen, Family Room, Sun/Florida Room, Laundry, Utility Room, Bathroom 3, Primary Bathroom, Full Bath, Screened Porch
Basement Daylight, Partial, Full, Improved, Heated, Interior Access, Partially Finished, Poured Concrete, Sump Pump, Windows
Main Level Bedrooms 3
Interior
Interior Features Bathroom - Tub Shower, Ceiling Fan(s), Combination Kitchen/Dining, Crown Moldings, Entry Level Bedroom, Kitchen - Eat-In, Pantry, Primary Bath(s), Recessed Lighting, Walk-in Closet(s), Window Treatments, Wood Floors
Hot Water Tankless
Heating Central
Cooling Central A/C
Flooring Ceramic Tile, Hardwood, Carpet
Inclusions Kitchen stove/oven, refrigerator, dishwasher, washer, dryer, all drapes, curtains and shades/blinds
Equipment Built-In Microwave, Built-In Range, Dishwasher, Disposal, Dryer, Icemaker, Oven/Range - Gas, Refrigerator, Washer, Water Heater - Tankless
Furnishings No
Fireplace N
Window Features Insulated,Screens,Storm
Appliance Built-In Microwave, Built-In Range, Dishwasher, Disposal, Dryer, Icemaker, Oven/Range - Gas, Refrigerator, Washer, Water Heater - Tankless
Heat Source Propane - Metered
Laundry Main Floor
Exterior
Exterior Feature Porch(es), Screened
Parking Features Additional Storage Area, Built In, Garage - Front Entry, Garage Door Opener, Inside Access
Garage Spaces 4.0
Amenities Available Club House, Common Grounds, Community Center, Lake, Pool - Outdoor
Water Access N
View Trees/Woods, Garden/Lawn
Accessibility 2+ Access Exits
Porch Porch(es), Screened
Attached Garage 2
Total Parking Spaces 4
Garage Y
Building
Story 1
Foundation Concrete Perimeter, Permanent
Sewer Public Sewer
Water Public
Architectural Style Ranch/Rambler
Level or Stories 1
Additional Building Above Grade, Below Grade
New Construction N
Schools
School District Cape Henlopen
Others
Pets Allowed Y
HOA Fee Include Common Area Maintenance,Management,Pool(s),Reserve Funds,Recreation Facility
Senior Community No
Tax ID 334-18.00-554.00
Ownership Fee Simple
SqFt Source Assessor
Acceptable Financing Cash, Conventional, FHA, VA
Listing Terms Cash, Conventional, FHA, VA
Financing Cash,Conventional,FHA,VA
Special Listing Condition Standard
Pets Allowed No Pet Restrictions



