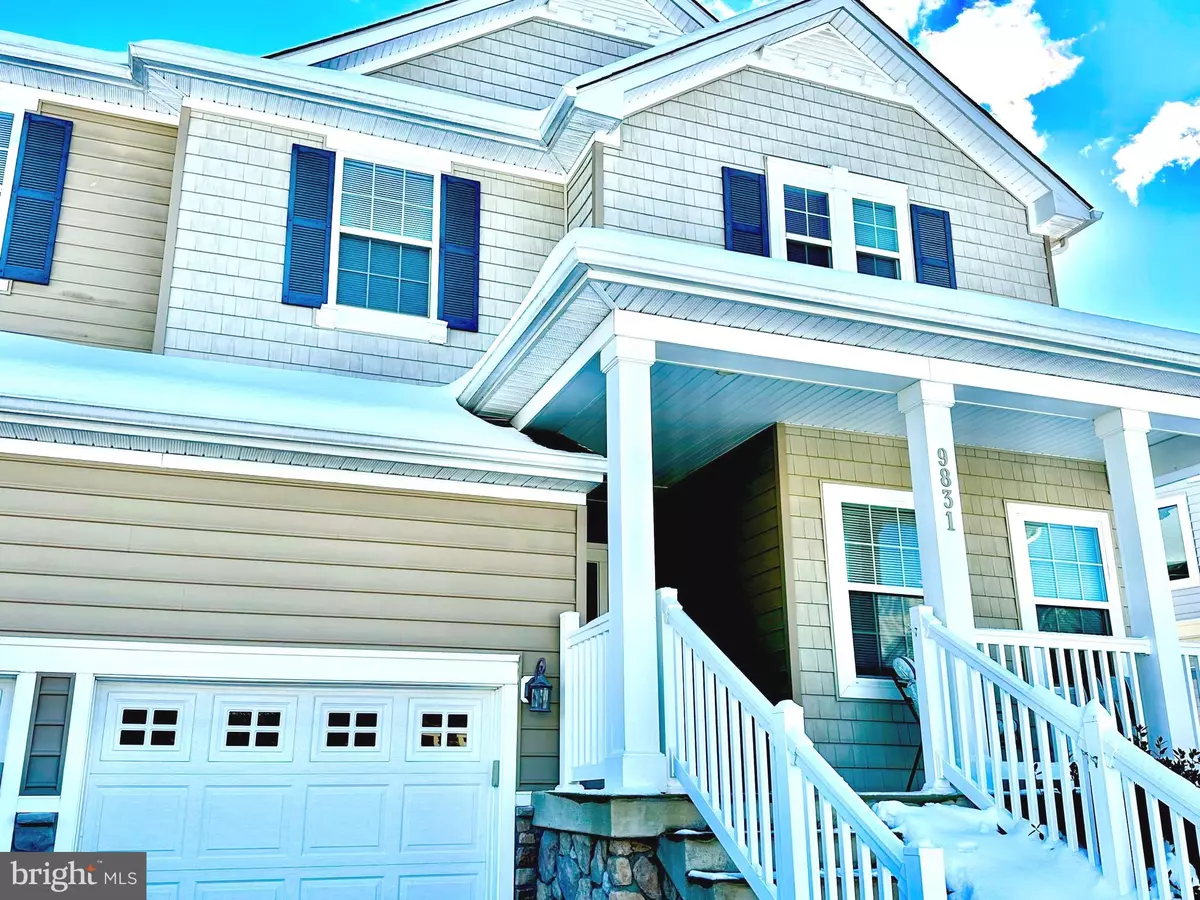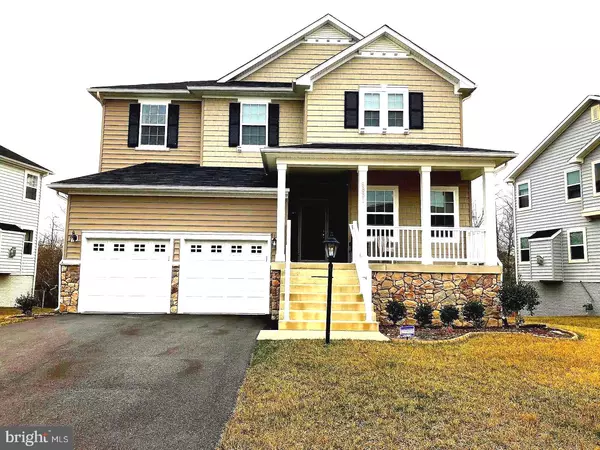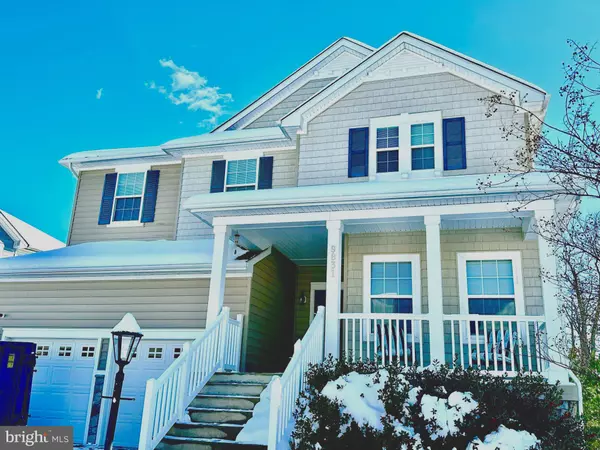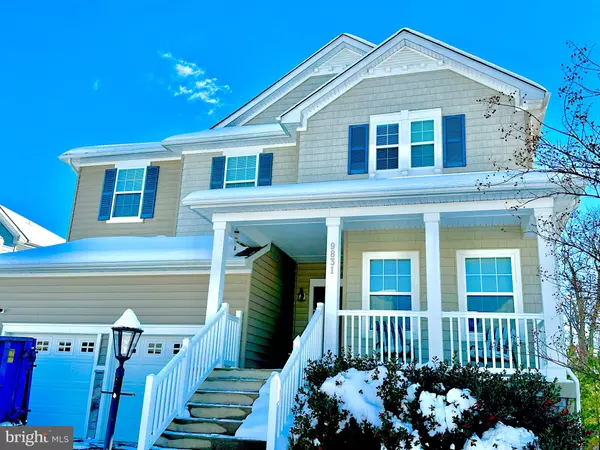4 Beds
3 Baths
2,923 SqFt
4 Beds
3 Baths
2,923 SqFt
Key Details
Property Type Single Family Home
Sub Type Detached
Listing Status Active
Purchase Type For Sale
Square Footage 2,923 sqft
Price per Sqft $228
Subdivision Middletown Woods
MLS Listing ID MDCH2035576
Style Colonial
Bedrooms 4
Full Baths 2
Half Baths 1
HOA Fees $85/mo
HOA Y/N Y
Abv Grd Liv Area 2,923
Originating Board BRIGHT
Year Built 2015
Annual Tax Amount $6,471
Tax Year 2024
Lot Size 8,276 Sqft
Acres 0.19
Property Description
Location
State MD
County Charles
Zoning UNK
Rooms
Other Rooms Living Room, Kitchen, Family Room
Basement Full, Fully Finished, Rear Entrance
Interior
Interior Features Carpet, Ceiling Fan(s), Dining Area, Kitchen - Eat-In, Pantry, Bathroom - Stall Shower, Bathroom - Tub Shower, Upgraded Countertops
Hot Water Electric
Heating Central
Cooling Central A/C
Flooring Fully Carpeted
Fireplaces Number 1
Fireplaces Type Fireplace - Glass Doors, Mantel(s), Gas/Propane
Equipment Washer/Dryer Hookups Only, Dishwasher, Disposal, Exhaust Fan, Icemaker, Microwave, Oven/Range - Gas, Refrigerator, Water Heater
Fireplace Y
Window Features Energy Efficient,ENERGY STAR Qualified
Appliance Washer/Dryer Hookups Only, Dishwasher, Disposal, Exhaust Fan, Icemaker, Microwave, Oven/Range - Gas, Refrigerator, Water Heater
Heat Source Natural Gas
Exterior
Exterior Feature Brick
Parking Features Garage Door Opener, Garage - Front Entry
Garage Spaces 2.0
Utilities Available Natural Gas Available
Water Access N
View Street, Trees/Woods
Roof Type Asbestos Shingle
Accessibility None
Porch Brick
Attached Garage 2
Total Parking Spaces 2
Garage Y
Building
Lot Description Cul-de-sac, Trees/Wooded
Story 2
Foundation Brick/Mortar
Sewer Public Sewer
Water Public
Architectural Style Colonial
Level or Stories 2
Additional Building Above Grade, Below Grade
Structure Type Dry Wall
New Construction N
Schools
School District Charles County Public Schools
Others
HOA Fee Include Sewer,Trash
Senior Community No
Tax ID 0906353264
Ownership Fee Simple
SqFt Source Assessor
Security Features Security System,Monitored,Smoke Detector,Sprinkler System - Indoor
Acceptable Financing Conventional, FHA, VA
Horse Property N
Listing Terms Conventional, FHA, VA
Financing Conventional,FHA,VA
Special Listing Condition Standard







