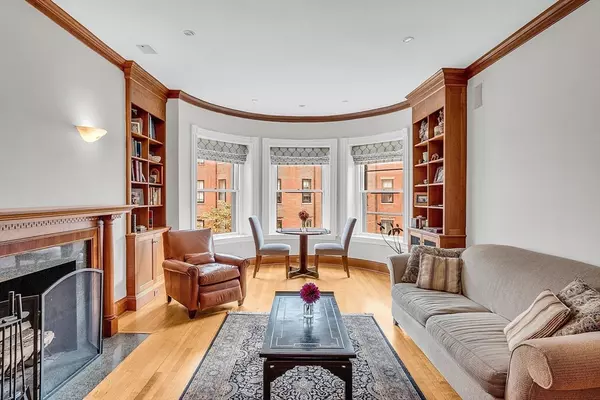
2 Beds
1 Bath
1,120 SqFt
2 Beds
1 Bath
1,120 SqFt
Key Details
Property Type Condo
Sub Type Condominium
Listing Status Active
Purchase Type For Sale
Square Footage 1,120 sqft
Price per Sqft $1,115
MLS Listing ID 73288705
Bedrooms 2
Full Baths 1
HOA Fees $633/mo
Year Built 1880
Annual Tax Amount $10,566
Tax Year 2024
Property Description
Location
State MA
County Suffolk
Area Beacon Hill
Zoning RES
Direction corner of Pinckney and Brimmer Street
Rooms
Basement Y
Primary Bedroom Level Third
Kitchen Flooring - Hardwood, Countertops - Stone/Granite/Solid
Interior
Heating Steam
Cooling Individual
Flooring Wood, Tile
Fireplaces Number 2
Fireplaces Type Living Room, Bedroom
Appliance Range, Oven, Dishwasher, Disposal, Refrigerator, Freezer
Laundry In Basement, Common Area, In Building
Exterior
Exterior Feature Deck - Roof, Garden
Community Features Public Transportation, Shopping, Park, Walk/Jog Trails, Medical Facility, Bike Path, Conservation Area, Highway Access, House of Worship, Marina, Private School, T-Station
Utilities Available for Gas Range
Roof Type Rubber
Garage No
Building
Story 1
Sewer Public Sewer
Water Public
Others
Pets Allowed Yes w/ Restrictions
Senior Community false







