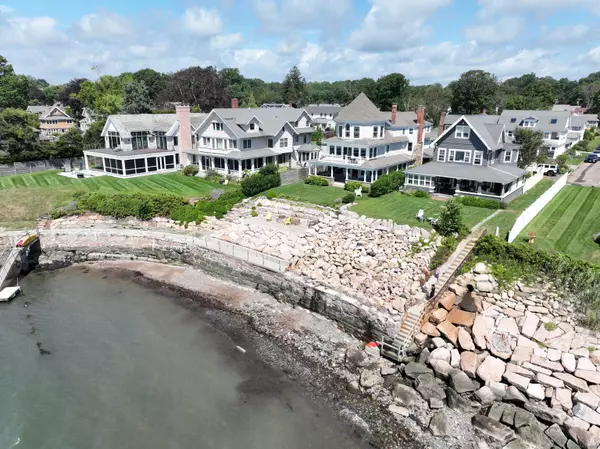
4 Beds
4 Baths
5,510 SqFt
4 Beds
4 Baths
5,510 SqFt
Key Details
Property Type Single Family Home
Sub Type Single Family Rental
Listing Status Active
Purchase Type For Rent
Square Footage 5,510 sqft
MLS Listing ID 24045267
Style Colonial
Bedrooms 4
Full Baths 4
Year Built 1856
Lot Size 0.260 Acres
Property Description
Location
State CT
County New Haven
Zoning A2
Rooms
Basement Full, Unfinished
Interior
Interior Features Auto Garage Door Opener, Cable - Pre-wired, Open Floor Plan, Security System
Heating Hot Air
Cooling Central Air
Exterior
Exterior Feature Deck, Gutters, Garden Area, Lighting, Covered Deck, Patio
Parking Features Attached Garage, Paved, Off Street Parking, Driveway
Garage Spaces 2.0
Waterfront Description L. I. Sound Frontage,Beach Rights,Water Community,View,Access
Building
Lot Description Interior Lot, Cleared, Professionally Landscaped, Water View
Sewer Public Sewer Connected
Water Public Water Connected
Schools
Elementary Schools Mary R. Tisko
Middle Schools Francis Walsh
High Schools Branford







