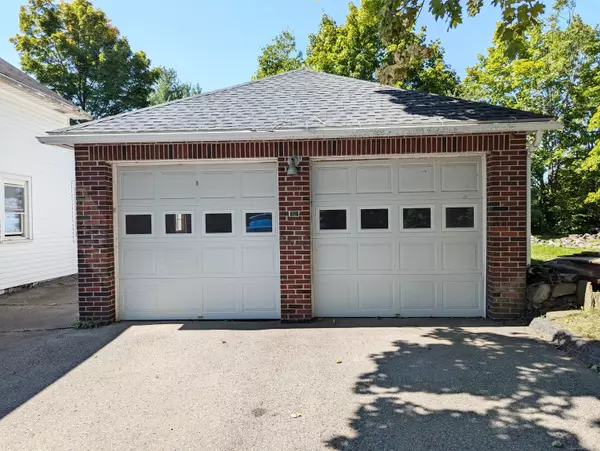REQUEST A TOUR If you would like to see this home without being there in person, select the "Virtual Tour" option and your agent will contact you to discuss available opportunities.
In-PersonVirtual Tour

$ 214,900
Est. payment | /mo
3 Beds
1 Bath
917 SqFt
$ 214,900
Est. payment | /mo
3 Beds
1 Bath
917 SqFt
Key Details
Property Type Single Family Home
Listing Status Under Contract
Purchase Type For Sale
Square Footage 917 sqft
Price per Sqft $234
MLS Listing ID 24044316
Style Cape Cod
Bedrooms 3
Full Baths 1
Year Built 1930
Annual Tax Amount $2,906
Lot Size 0.340 Acres
Property Description
Welcome to this charming home, perfectly situated at the end of a cul-de-sac! This home features a detached 2-car garage, natural gas heating and hot water, and a semi-secluded, low-maintenance backyard, perfect for outdoor relaxation. You'll love the enclosed front porch for unwinding and the convenient mudroom at the side entrance. Inside, you'll find hardwood floors in great condition, or easily refinish them to make them shine, and the freshly painted interior adds to the move-in-ready appeal. With washer and dryer hookups conveniently located on the main level, plus additional storage in the back hallway, basement, and an attached storage shed at the rear of the garage, this home offers both charm and practicality. Best of all, you'll enjoy the convenience of being just minutes away from grocery stores, restaurants, and other shopping options, making everyday errands a breeze.
Location
State CT
County Litchfield
Zoning LB-R
Rooms
Basement Full, Unfinished
Interior
Heating Hot Water
Cooling None
Exterior
Exterior Feature Sidewalk, Shed
Parking Features Detached Garage, Paved, Driveway
Garage Spaces 2.0
Waterfront Description Not Applicable
Roof Type Asphalt Shingle
Building
Lot Description Level Lot, On Cul-De-Sac
Foundation Block
Sewer Public Sewer Connected
Water Private Well
Schools
Elementary Schools Per Board Of Ed
High Schools Per Board Of Ed
Listed by Jeffrey Liskin • Northwest CT Realty







