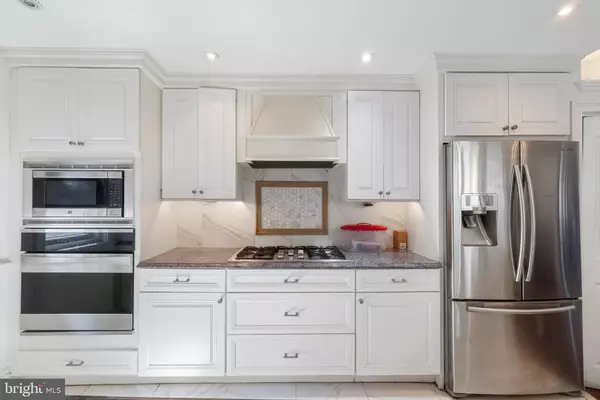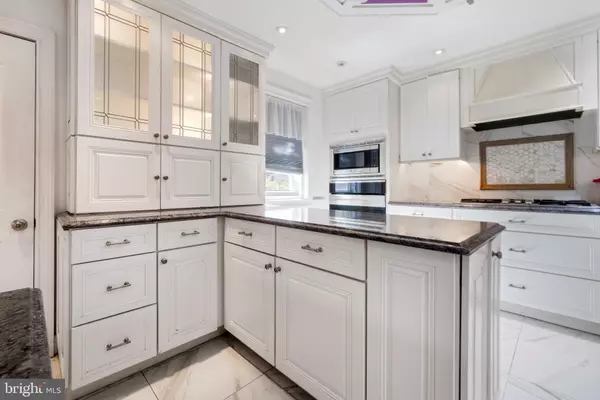
5 Beds
4 Baths
1,528 SqFt
5 Beds
4 Baths
1,528 SqFt
Key Details
Property Type Single Family Home, Townhouse
Sub Type Twin/Semi-Detached
Listing Status Active
Purchase Type For Sale
Square Footage 1,528 sqft
Price per Sqft $215
Subdivision Germantown (East)
MLS Listing ID PAPH2390348
Style Straight Thru
Bedrooms 5
Full Baths 1
Half Baths 3
HOA Y/N N
Abv Grd Liv Area 1,528
Originating Board BRIGHT
Year Built 1900
Annual Tax Amount $2,271
Tax Year 2024
Lot Size 2,000 Sqft
Acres 0.05
Lot Dimensions 24.00 x 85.00
Property Description
The kitchen is simply amazing and a must-see! It boasts generous counter space, perfect for serving and entertaining, along with abundant cabinet space featuring convenient pull-out shelves. The spacious kitchen table provides additional seating, and high-end stainless-steel appliances, including a 36” standalone island stove with five high-BTU burners, make cooking a pleasure. The 42” high cabinets and top-of-the-line granite countertops add a touch of luxury. For added convenience, there is a powder room adjacent to the kitchen for guests and the cook.
The remodeled basement is designed for entertainment, featuring a tastefully built dry bar and an additional powder room. Ample storage areas are available in both the front and back, and the water filter system is included (sold as-is).
The main living areas are spacious and inviting, offering an open view from the living room to the dining area leading to the kitchen. The remodeled main bathroom is a highlight, with high-end ceramic tiles and a multi-head shower system. Three well-sized bedrooms are located on the second floor, while the third floor offers two additional bedrooms and a powder room.
The outdoor spaces are beautifully landscaped and practical, with newly renovated front and side porches and walkways. A professionally built retainer wall and a manicured lawn perfect for gardening enhance the property's curb appeal.
Additionally, first-time homebuyer programs offer up to $15,000 and more for quailed first time buyers. check with your agent If you need a spacious, meticulously maintained 5-bedroom home in a historic and desirable neighborhood, this is the perfect property for you. Don’t miss this opportunity
Location
State PA
County Philadelphia
Area 19144 (19144)
Zoning RSA3
Rooms
Basement Fully Finished
Interior
Hot Water Natural Gas
Heating Hot Water
Cooling None
Fireplace N
Heat Source Oil
Exterior
Water Access N
Accessibility None
Garage N
Building
Story 2.5
Foundation Brick/Mortar
Sewer Public Sewer
Water Public
Architectural Style Straight Thru
Level or Stories 2.5
Additional Building Above Grade, Below Grade
New Construction N
Schools
School District The School District Of Philadelphia
Others
Senior Community No
Tax ID 592100300
Ownership Fee Simple
SqFt Source Assessor
Acceptable Financing Cash, Conventional, FHA, VA
Listing Terms Cash, Conventional, FHA, VA
Financing Cash,Conventional,FHA,VA
Special Listing Condition Standard, Notice Of Default








