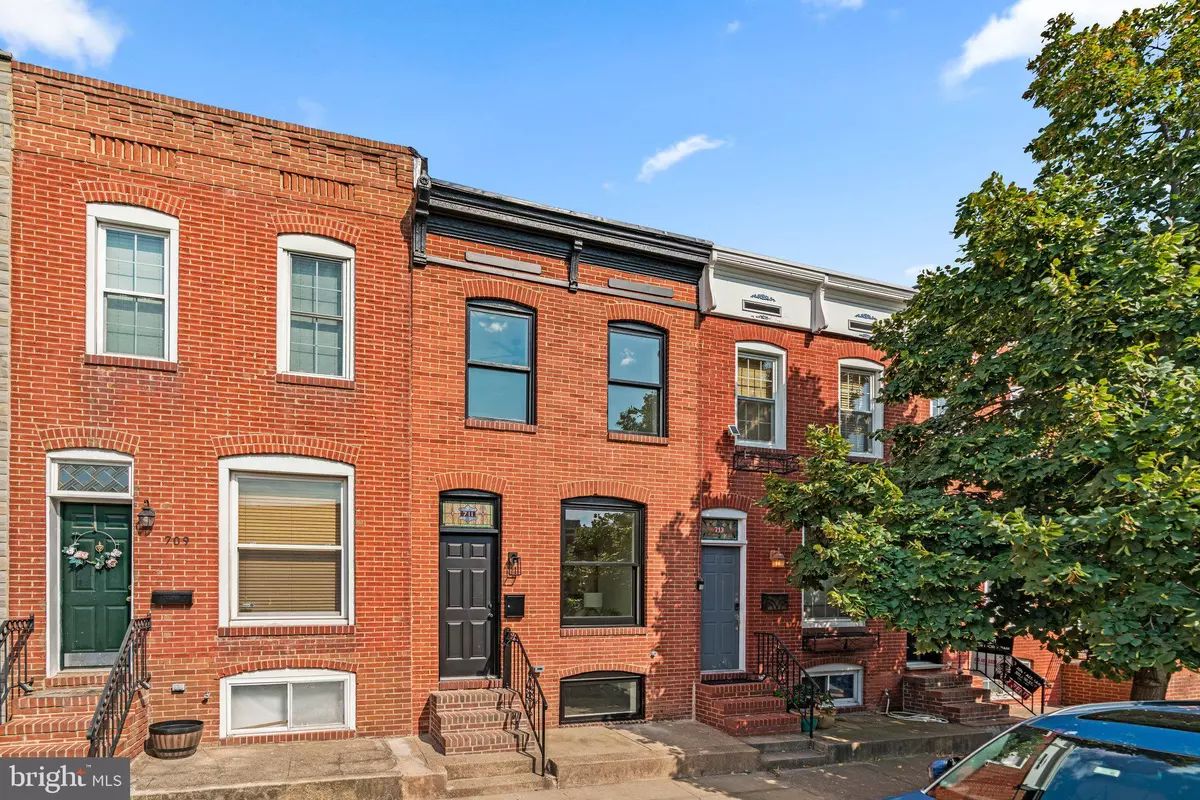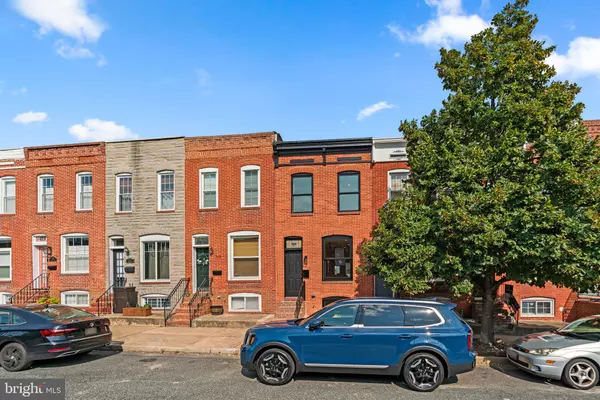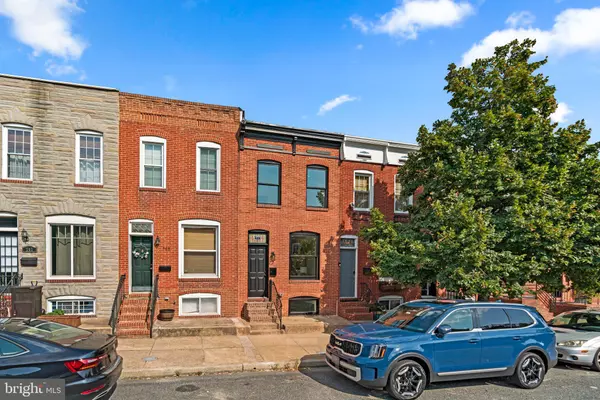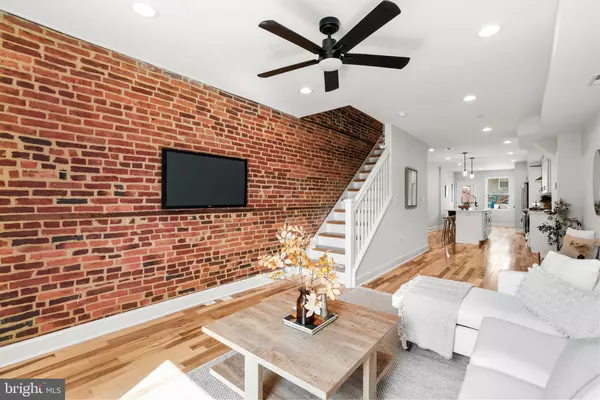
4 Beds
4 Baths
1,950 SqFt
4 Beds
4 Baths
1,950 SqFt
Key Details
Property Type Townhouse
Sub Type Interior Row/Townhouse
Listing Status Active
Purchase Type For Sale
Square Footage 1,950 sqft
Price per Sqft $284
Subdivision Canton
MLS Listing ID MDBA2136296
Style Federal
Bedrooms 4
Full Baths 3
Half Baths 1
HOA Y/N N
Abv Grd Liv Area 1,350
Originating Board BRIGHT
Year Built 1913
Annual Tax Amount $5,565
Tax Year 2024
Lot Size 3,484 Sqft
Acres 0.08
Property Description
Location
State MD
County Baltimore City
Zoning R-8
Rooms
Other Rooms Dining Room, Primary Bedroom, Bedroom 2, Bedroom 3, Bedroom 4, Kitchen, Family Room, Laundry, Utility Room, Bathroom 2, Bathroom 3, Primary Bathroom, Half Bath
Basement Fully Finished, Interior Access
Interior
Interior Features Ceiling Fan(s), Combination Kitchen/Dining, Floor Plan - Open, Kitchen - Eat-In, Kitchen - Island, Kitchen - Gourmet, Recessed Lighting, Wood Floors, Walk-in Closet(s)
Hot Water Electric
Heating Forced Air
Cooling Central A/C, Ceiling Fan(s)
Flooring Ceramic Tile, Luxury Vinyl Plank, Hardwood
Equipment Dishwasher, Disposal, Dryer - Front Loading, Dryer - Electric, Icemaker, Microwave, Oven/Range - Gas, Stainless Steel Appliances, Washer - Front Loading, Washer, Exhaust Fan
Fireplace N
Appliance Dishwasher, Disposal, Dryer - Front Loading, Dryer - Electric, Icemaker, Microwave, Oven/Range - Gas, Stainless Steel Appliances, Washer - Front Loading, Washer, Exhaust Fan
Heat Source Natural Gas
Laundry Upper Floor, Washer In Unit, Dryer In Unit, Has Laundry
Exterior
Exterior Feature Deck(s), Roof
Garage Spaces 1.0
Water Access N
View Harbor, City
Accessibility None
Porch Deck(s), Roof
Total Parking Spaces 1
Garage N
Building
Story 2
Foundation Brick/Mortar
Sewer Public Sewer
Water Public
Architectural Style Federal
Level or Stories 2
Additional Building Above Grade, Below Grade
New Construction N
Schools
Elementary Schools Hampstead Hill Academy
School District Baltimore City Public Schools
Others
Senior Community No
Tax ID 0326066439 017
Ownership Fee Simple
SqFt Source Estimated
Security Features Carbon Monoxide Detector(s)
Acceptable Financing FHA, Conventional, Cash, VA
Listing Terms FHA, Conventional, Cash, VA
Financing FHA,Conventional,Cash,VA
Special Listing Condition Standard








