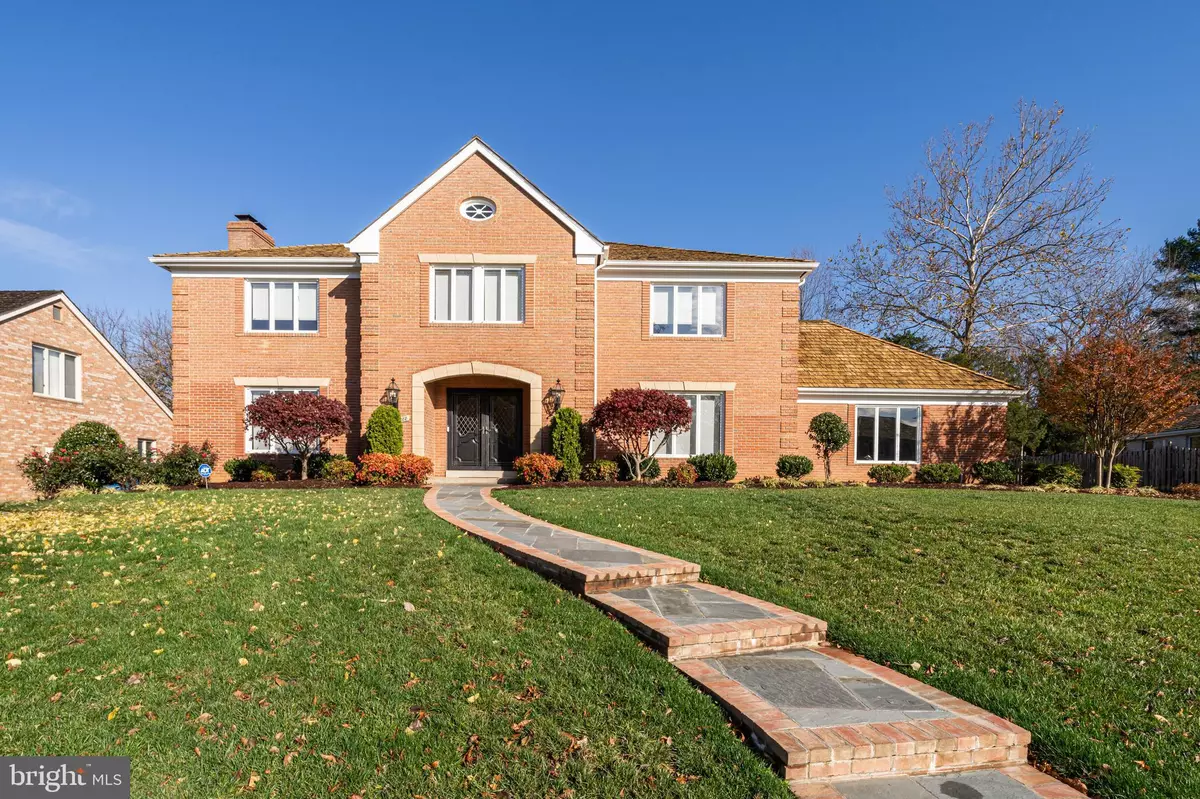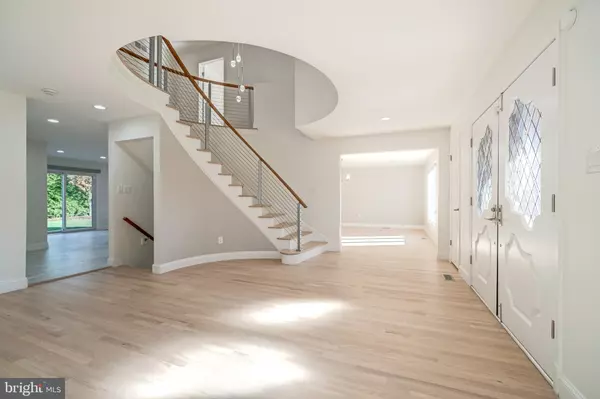
5 Beds
5 Baths
5,934 SqFt
5 Beds
5 Baths
5,934 SqFt
Key Details
Property Type Single Family Home
Sub Type Detached
Listing Status Under Contract
Purchase Type For Rent
Square Footage 5,934 sqft
Subdivision Evermay
MLS Listing ID VAFX2197906
Style Colonial
Bedrooms 5
Full Baths 4
Half Baths 1
HOA Fees $275/ann
HOA Y/N Y
Abv Grd Liv Area 3,956
Originating Board BRIGHT
Year Built 1984
Lot Size 0.332 Acres
Acres 0.33
Property Description
Be the first to live in this completely renovated home! Every detail has been meticulously upgraded, including a brand-new kitchen, bathrooms, and windows. The home exudes luxury with refinished hardwood floors, recessed lighting, and three fireplaces, all while offering energy-efficient enhancements to ensure comfort and cost savings.
Main Level: The expansive main level features an open-concept, chef-inspired kitchen equipped with brand-new Medallion cabinets, Cambria countertops, and professional-grade Thermador appliances—perfect for cooking enthusiasts. The large eat-in kitchen flows seamlessly into the generous living and dining rooms, and the cozy family room is ideal for gatherings.
Upper Level: Ascend the modern staircase to the luxurious primary suite, complete with an opulent bath featuring an oversized shower and a freestanding soaking tub. Two spacious, updated walk-in closets add to the suite’s appeal. The upper level also includes three additional bright and spacious en-suite bedrooms, perfect for family and guests.
Lower Level: The fully finished lower level offers endless possibilities for entertainment and relaxation. It includes a classy pool table, a fully equipped bar with a refrigerator and sink, and a spacious bedroom with a walk-in closet and attached bath. The walk-out/up entrance provides easy access to the level backyard, making it an excellent space for hosting events or enjoying outdoor activities.
Security & Outdoor Amenities: The home is equipped with a 24/7 ADT security system, including a Google Nest doorbell camera, ensuring peace of mind. Outside, enjoy the large, beautifully landscaped front yard and a level backyard, perfect for outdoor activities. The Dunaway Racquet Club, with outdoor tennis courts, is conveniently located right across the street.
Prime Location: This home is part of the prestigious Langley High School, Cooper Middle School, and Franklin Sherman Elementary School pyramid, with Potomac School just five minutes away. The location offers easy access to Washington D.C., Capitol Hill, the Pentagon, Metro, Tysons Corner, Clemyjontri Park, and all major roadways, ensuring convenient commuting and endless entertainment options.
Location
State VA
County Fairfax
Zoning 130
Direction South
Rooms
Basement Daylight, Full, Fully Finished, Walkout Stairs
Interior
Interior Features Dining Area, Family Room Off Kitchen, Formal/Separate Dining Room, Kitchen - Gourmet, Pantry, Recessed Lighting, Upgraded Countertops, Wet/Dry Bar, Window Treatments, Wine Storage
Hot Water Electric
Heating Heat Pump(s)
Cooling Central A/C
Flooring Hardwood, Marble, Ceramic Tile
Fireplaces Number 3
Fireplaces Type Brick, Marble, Mantel(s), Electric
Equipment Built-In Microwave, Cooktop, Dishwasher, Disposal, Dryer, Oven - Double, Oven - Wall, Refrigerator, Stainless Steel Appliances, Washer
Fireplace Y
Window Features Double Pane
Appliance Built-In Microwave, Cooktop, Dishwasher, Disposal, Dryer, Oven - Double, Oven - Wall, Refrigerator, Stainless Steel Appliances, Washer
Heat Source Electric
Laundry Basement
Exterior
Exterior Feature Patio(s)
Parking Features Garage - Side Entry, Garage Door Opener, Inside Access
Garage Spaces 8.0
Fence Partially, Masonry/Stone
Amenities Available Tennis Courts, Common Grounds
Water Access N
Roof Type Shake
Street Surface Paved
Accessibility None
Porch Patio(s)
Attached Garage 2
Total Parking Spaces 8
Garage Y
Building
Lot Description Landscaping, Front Yard, Open, Rear Yard
Story 3
Foundation Block
Sewer Public Sewer
Water Public
Architectural Style Colonial
Level or Stories 3
Additional Building Above Grade, Below Grade
Structure Type Plaster Walls
New Construction N
Schools
Elementary Schools Franklin Sherman
Middle Schools Cooper
High Schools Langley
School District Fairfax County Public Schools
Others
Pets Allowed Y
HOA Fee Include Common Area Maintenance
Senior Community No
Tax ID 0223 05 0015
Ownership Other
SqFt Source Assessor
Security Features Security System,Exterior Cameras,Smoke Detector,Carbon Monoxide Detector(s),Motion Detectors
Pets Allowed Breed Restrictions, Number Limit, Size/Weight Restriction, Pet Addendum/Deposit, Case by Case Basis








