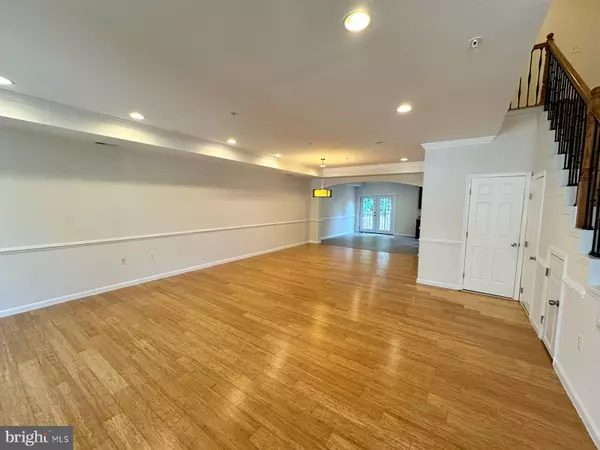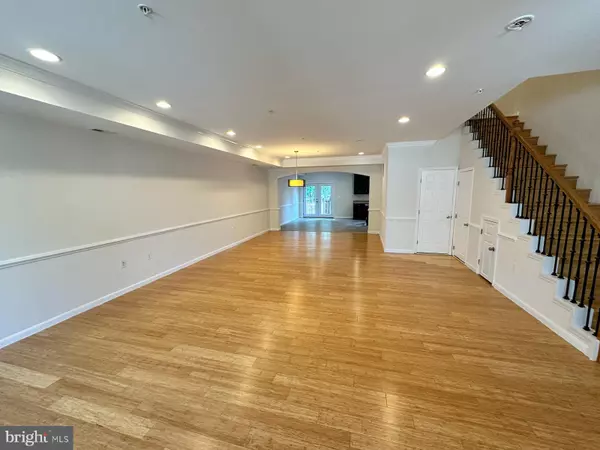
3 Beds
3 Baths
2,240 SqFt
3 Beds
3 Baths
2,240 SqFt
Key Details
Property Type Single Family Home
Sub Type Twin/Semi-Detached
Listing Status Pending
Purchase Type For Rent
Square Footage 2,240 sqft
Subdivision Anacostia
MLS Listing ID DCDC2154804
Style Contemporary
Bedrooms 3
Full Baths 2
Half Baths 1
HOA Y/N N
Abv Grd Liv Area 2,240
Originating Board BRIGHT
Year Built 2015
Lot Size 2,381 Sqft
Acres 0.05
Property Description
The primary bedroom is a luxurious retreat, boasting hardwood floors, a spacious walk-in closet, and an ensuite bathroom with double sinks and a spa-like atmosphere. Upstairs, the two additional bedrooms are designed with comfort in mind, featuring plush carpeting and ample closet space. The home features elegant hardwood floors throughout, with ceramic tile in the bathrooms, adding a touch of sophistication to the interior design. This home seamlessly combines style and functionality, ensuring a comfortable and sophisticated living experience.
Located within a mile of popular dining spots such as Busboys and Poets, Kings Cafe, and DCity Smokehouse, this home places you in the heart of a vibrant community. Grocery shopping is a breeze with Marbury Market, DC Market, Safeway, and Lidl all within a two-mile radius. The proximity to Anacostia Metro Station (0.6 miles) and Navy Yard Metro Station (1.9 miles) ensures easy access to the rest of the city, while cultural gems like the Anacostia Arts Center (0.3 miles) are just a short walk away. Embrace the blend of convenience, luxury, and community in this exceptional Anacostia home.
Qualifications: To qualify, the two lowest household incomes need to exceed $128,000/ year.
Vouchers are considered.
Applicants should also have good credit and rental history.
Fees:
Rent: $3,200
Security Deposit: $3,200 (due at time of submitting application)
Date Available: NOW
Utilities: Tenant pays all utilities (water and electric)
Location
State DC
County Washington
Zoning SE
Interior
Interior Features Carpet, Crown Moldings, Dining Area, Floor Plan - Open, Kitchen - Eat-In, Primary Bath(s), Recessed Lighting, Bathroom - Tub Shower, Walk-in Closet(s), Wood Floors
Hot Water Electric
Heating Central
Cooling Central A/C
Flooring Hardwood, Carpet
Equipment Built-In Microwave, Built-In Range, Dishwasher, Disposal, Dryer, Exhaust Fan, Oven/Range - Electric, Refrigerator, Stainless Steel Appliances, Washer
Furnishings No
Fireplace N
Window Features Double Pane,Energy Efficient
Appliance Built-In Microwave, Built-In Range, Dishwasher, Disposal, Dryer, Exhaust Fan, Oven/Range - Electric, Refrigerator, Stainless Steel Appliances, Washer
Heat Source Electric
Laundry Dryer In Unit, Washer In Unit
Exterior
Exterior Feature Porch(es), Enclosed
Garage Spaces 1.0
Water Access N
Roof Type Asphalt
Accessibility None
Porch Porch(es), Enclosed
Total Parking Spaces 1
Garage N
Building
Story 2
Foundation Concrete Perimeter
Sewer Public Sewer
Water Public
Architectural Style Contemporary
Level or Stories 2
Additional Building Above Grade, Below Grade
New Construction N
Schools
School District District Of Columbia Public Schools
Others
Pets Allowed N
Senior Community No
Tax ID 5792//0826
Ownership Other
SqFt Source Assessor
Miscellaneous None
Horse Property N








