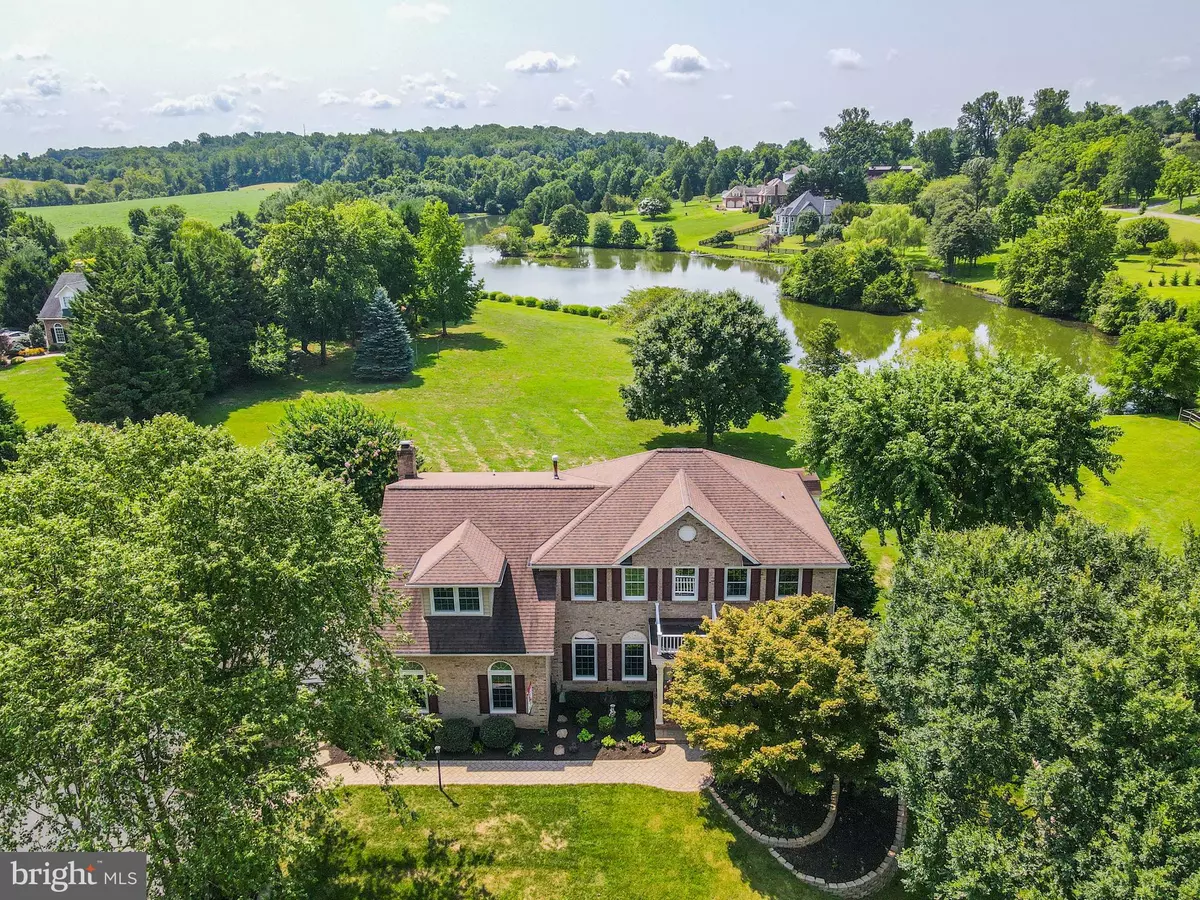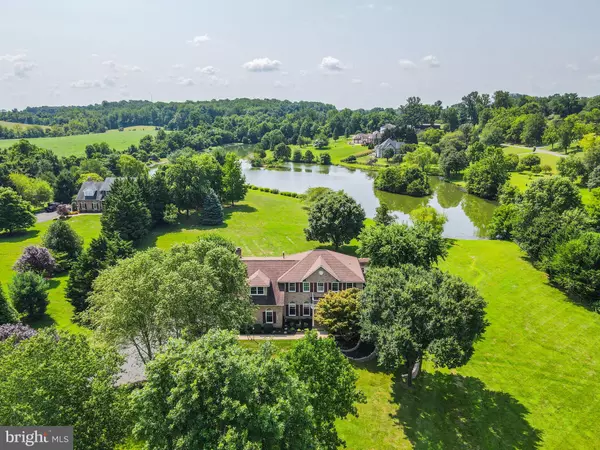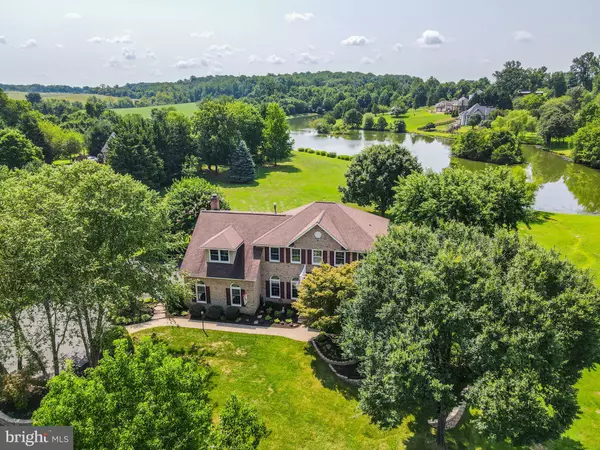GET MORE INFORMATION
$ 1,062,500
$ 1,150,000 7.6%
5 Beds
5 Baths
4,958 SqFt
$ 1,062,500
$ 1,150,000 7.6%
5 Beds
5 Baths
4,958 SqFt
Key Details
Sold Price $1,062,500
Property Type Single Family Home
Sub Type Detached
Listing Status Sold
Purchase Type For Sale
Square Footage 4,958 sqft
Price per Sqft $214
Subdivision Leeton
MLS Listing ID VAFQ2013298
Sold Date 01/03/25
Style Colonial
Bedrooms 5
Full Baths 4
Half Baths 1
HOA Fees $83/ann
HOA Y/N Y
Abv Grd Liv Area 3,358
Originating Board BRIGHT
Year Built 1995
Annual Tax Amount $7,523
Tax Year 2022
Lot Size 2.093 Acres
Acres 2.09
Property Description
This immaculately presented home boasts numerous recent upgrades, including fresh paint and new carpeting throughout the house as of July 2024. The kitchen features stunning quartz counters, a new cooktop, and a new refrigerator, all installed in July 2024. Additional upgrades include new lighting fixtures and hardware. The roof was replaced in September 2013, with new siding, gutters, and downspouts added in April 2016. The windows were replaced in April 2014, and the porch roof in May 2016. The driveway was resurfaced in June 2019 and resealed in September 2022. Other updates include a new well pump in June 2022, a new garage door in 2008, a new water heater in March 2018, new sump and sewer pumps in May 2018, and new outside septic pumps in November 2022. The washing machine was replaced in May 2023.
For your convenience, the sellers have already completed a home and septic inspection for the buyers' review.
The main level of the home features a home office, formal living room, dining room, and a kitchen that opens to the family room. The expansive covered deck overlooking the lake is perfect for enjoying your morning coffee or unwinding after a long day with some fishing.
On the upper level, you'll find the primary bedroom along with four spacious secondary bedrooms. The primary bedroom has an attached bathroom, and there is also a secondary full bathroom and a buddy bath that connects two of the secondary bedrooms.
The fully finished lower level includes an optional bedroom/den/home gym and a recreation room, perfect for movie nights or game nights.
Welcome Home!
Location
State VA
County Fauquier
Zoning R1
Rooms
Basement Fully Finished
Interior
Interior Features Built-Ins, Carpet, Ceiling Fan(s), Dining Area, Family Room Off Kitchen, Floor Plan - Open, Formal/Separate Dining Room, Kitchen - Eat-In, Kitchen - Gourmet, Kitchen - Island, Kitchen - Table Space, Pantry, Primary Bath(s), Recessed Lighting, Bathroom - Stall Shower, Upgraded Countertops, Walk-in Closet(s), Wood Floors
Hot Water Bottled Gas
Heating Forced Air
Cooling Central A/C
Flooring Ceramic Tile, Hardwood, Carpet
Fireplaces Number 1
Fireplaces Type Gas/Propane, Mantel(s), Stone
Equipment Built-In Microwave, Cooktop, Dishwasher, Dryer, Icemaker, Humidifier, Microwave, Oven - Wall, Refrigerator, Stainless Steel Appliances, Washer, Water Heater
Fireplace Y
Appliance Built-In Microwave, Cooktop, Dishwasher, Dryer, Icemaker, Humidifier, Microwave, Oven - Wall, Refrigerator, Stainless Steel Appliances, Washer, Water Heater
Heat Source Propane - Owned
Laundry Main Floor
Exterior
Parking Features Garage - Side Entry
Garage Spaces 2.0
Amenities Available Lake
Water Access N
View Lake, Water
Roof Type Shingle
Street Surface Paved
Accessibility None
Attached Garage 2
Total Parking Spaces 2
Garage Y
Building
Lot Description Premium
Story 3
Foundation Permanent
Sewer On Site Septic, Septic < # of BR
Water Well
Architectural Style Colonial
Level or Stories 3
Additional Building Above Grade, Below Grade
New Construction N
Schools
School District Fauquier County Public Schools
Others
Senior Community No
Tax ID 6983-26-5394
Ownership Fee Simple
SqFt Source Assessor
Special Listing Condition Standard

Bought with Christopher D Antonelli • Long & Foster Real Estate, Inc.






