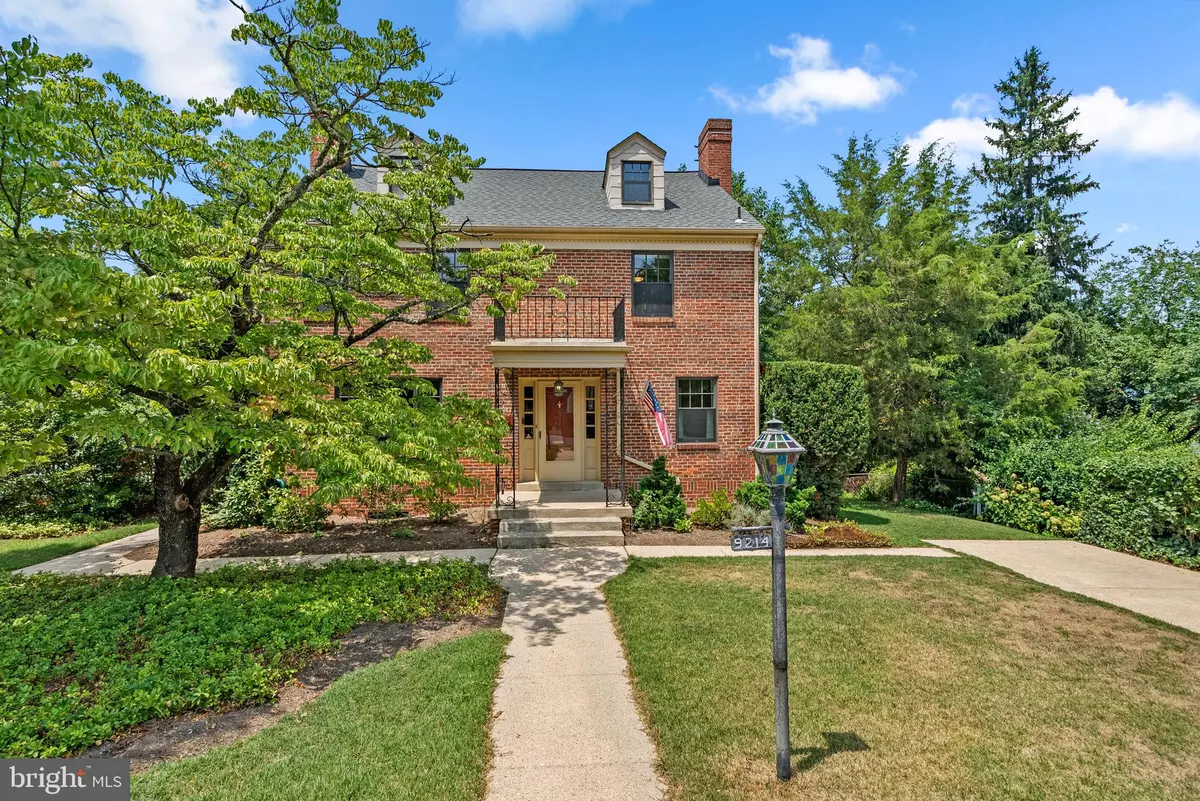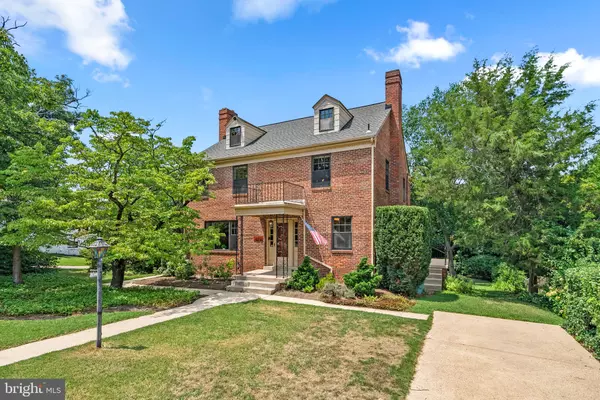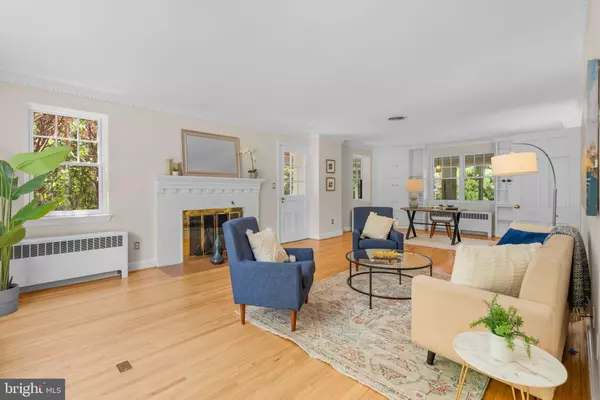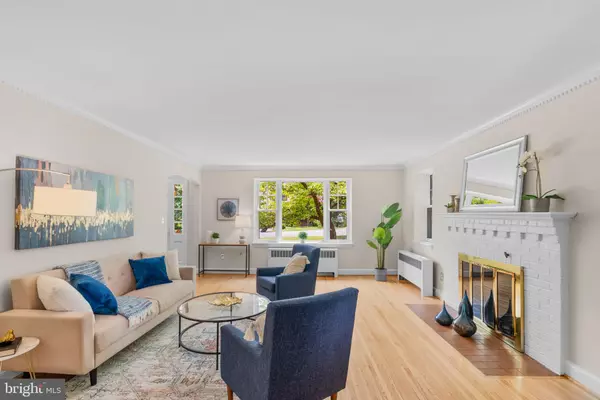
4 Beds
5 Baths
2,975 SqFt
4 Beds
5 Baths
2,975 SqFt
Key Details
Property Type Single Family Home
Sub Type Detached
Listing Status Active
Purchase Type For Sale
Square Footage 2,975 sqft
Price per Sqft $386
Subdivision Seven Oaks
MLS Listing ID MDMC2140154
Style Colonial
Bedrooms 4
Full Baths 3
Half Baths 2
HOA Y/N N
Abv Grd Liv Area 2,325
Originating Board BRIGHT
Year Built 1950
Annual Tax Amount $3,128
Tax Year 1996
Lot Size 0.284 Acres
Acres 0.28
Property Description
Here’s What You’ll Love About This House
Freshly painted throughout
Updated kitchen
Updated 1st floor powder room
Gorgeous wrap-around porch
Large rooms
Pella double hung windows throughout, including porch
Two driveways and a one-car garage
So close to Zinnia
Here’s What’s Nearby
0.3 mi to Sligo Creek Trail
0.4 mi to Ellsworth Urban Park
0.7 mi to The Fillmore, AFI Silver Theatre
0.8 mi to Whole Foods Market, Downtown Silver Spring
1.0 mi to Silver Spring Metro
1.1 mi to Safeway
Location
State MD
County Montgomery
Zoning R60
Rooms
Other Rooms Living Room, Dining Room, Primary Bedroom, Bedroom 2, Bedroom 3, Bedroom 4, Kitchen, Family Room, Foyer, Sun/Florida Room, Photo Lab/Darkroom, Utility Room, Workshop, Bathroom 2, Bathroom 3, Primary Bathroom, Half Bath
Basement Connecting Stairway, Outside Entrance, Full, Improved
Interior
Interior Features Dining Area, Built-Ins, Primary Bath(s), Window Treatments, Wet/Dry Bar, Wood Floors, Floor Plan - Traditional
Hot Water Natural Gas
Heating Hot Water
Cooling Central A/C
Flooring Hardwood
Fireplaces Number 2
Fireplaces Type Fireplace - Glass Doors, Mantel(s)
Equipment Cooktop, Dishwasher, Disposal, Dryer, Icemaker, Intercom, Oven - Double, Refrigerator, Washer
Fireplace Y
Appliance Cooktop, Dishwasher, Disposal, Dryer, Icemaker, Intercom, Oven - Double, Refrigerator, Washer
Heat Source Natural Gas
Laundry Basement
Exterior
Exterior Feature Balcony, Wrap Around
Parking Features Garage - Side Entry
Garage Spaces 3.0
Water Access N
View Garden/Lawn, Other
Roof Type Composite
Accessibility Other
Porch Balcony, Wrap Around
Attached Garage 1
Total Parking Spaces 3
Garage Y
Building
Lot Description Landscaping
Story 3
Foundation Other
Sewer Public Sewer
Water Public
Architectural Style Colonial
Level or Stories 3
Additional Building Above Grade, Below Grade
New Construction N
Schools
Elementary Schools Sligo Creek
Middle Schools Silver Spring International
High Schools Northwood
School District Montgomery County Public Schools
Others
Senior Community No
Tax ID 161301036533
Ownership Fee Simple
SqFt Source Estimated
Special Listing Condition Standard








