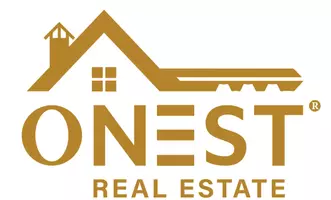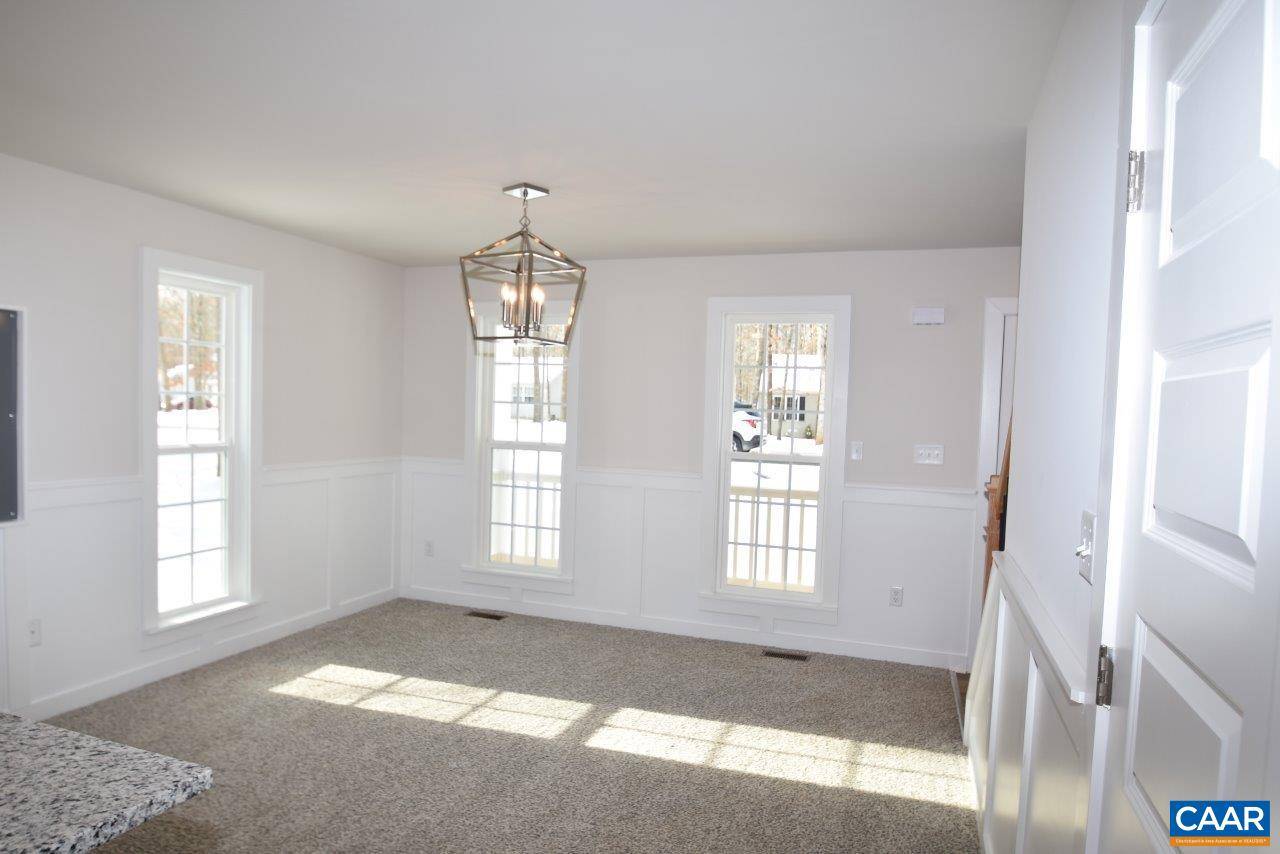GET MORE INFORMATION
$ 326,999
$ 326,999
3 Beds
3 Baths
1,440 SqFt
$ 326,999
$ 326,999
3 Beds
3 Baths
1,440 SqFt
Key Details
Sold Price $326,999
Property Type Single Family Home
Sub Type Detached
Listing Status Sold
Purchase Type For Sale
Square Footage 1,440 sqft
Price per Sqft $227
Subdivision Lake Monticello
MLS Listing ID 655006
Sold Date 05/12/25
Style Colonial
Bedrooms 3
Full Baths 2
Half Baths 1
Construction Status New Construction
HOA Fees $103/ann
HOA Y/N Yes
Abv Grd Liv Area 1,440
Year Built 2024
Annual Tax Amount $2,919
Tax Year 2024
Lot Size 0.340 Acres
Acres 0.34
Property Sub-Type Detached
Property Description
Location
State VA
County Fluvanna
Community Gated, Pool
Zoning R-4 Residential
Direction From Cville, take 64 E to Exit 129, make right and head straight through the light to the 4 way stop sign. Make a right on Rt. 600 on S. Boston Rd for 2.3 Miles to left onto River Ridge Dr to Right on Riverside Dr. Home on the left.
Rooms
Other Rooms None
Basement Crawl Space
Interior
Interior Features Walk-In Closet(s)
Heating Central, Heat Pump
Cooling Central Air, Heat Pump
Flooring Carpet, Vinyl
Fireplace No
Window Features Insulated Windows,Low-Emissivity Windows,Screens
Appliance Dishwasher, Electric Range, Microwave
Laundry Washer Hookup, Dryer Hookup
Exterior
Pool Community
Community Features Gated, Pool
Utilities Available Cable Available, High Speed Internet Available, None
Amenities Available Beach Rights
Water Access Desc Community/Coop
View Residential
Roof Type Architectural
Porch Deck, Front Porch, Porch
Garage No
Building
Foundation Brick/Mortar, Poured
Builder Name LIBERTY HOMES VA
Sewer Community/Coop Sewer
Water Community/Coop
Level or Stories Two
Additional Building None
New Construction Yes
Construction Status New Construction
Schools
Elementary Schools Central (Fluvanna)
Middle Schools Fluvanna
High Schools Fluvanna
Others
HOA Fee Include Boat Ramp,Clubhouse,Playground,Reserve Fund,Road Maintenance,Snow Removal,Tennis Courts,Trash
Tax ID 18A 6 48
Security Features Gated Community,24 Hour Security,Smoke Detector(s)
Financing Other
Bought with NONMLSOFFICE






