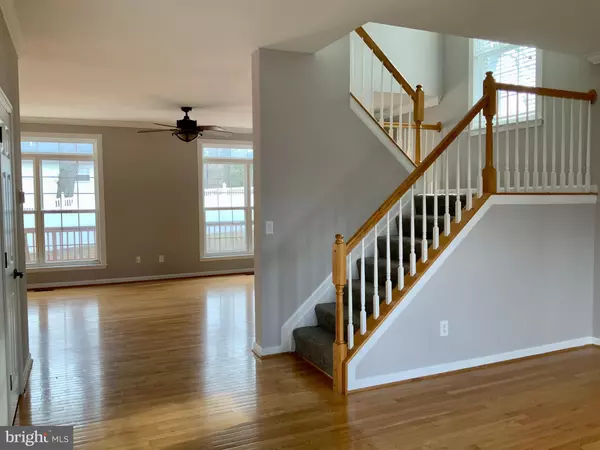
5 Beds
4 Baths
3,577 SqFt
5 Beds
4 Baths
3,577 SqFt
Key Details
Property Type Single Family Home
Sub Type Detached
Listing Status Active
Purchase Type For Sale
Square Footage 3,577 sqft
Price per Sqft $209
Subdivision Town Creek
MLS Listing ID MDAA2083762
Style Traditional
Bedrooms 5
Full Baths 3
Half Baths 1
HOA Y/N N
Abv Grd Liv Area 2,608
Originating Board BRIGHT
Year Built 2005
Annual Tax Amount $6,290
Tax Year 2024
Lot Size 3.190 Acres
Acres 3.19
Property Description
Outside you'll find a brand new large deck, patio, fire pit area, and hot tub with gazebo for entertainment. Fenced yard.
Upper level includes 25X19 master bedroom and master bath with shower and tub, 3 spacious bedrooms, hall bath and laundry.
Finished attic with 30x10 bonus room.
Finished basement with full bath, movie theater, family room and office.
Property is located in a Chesapeake Bay Critical Area.
This house has everything you are looking for. Must see.
Location
State MD
County Anne Arundel
Zoning R5
Rooms
Other Rooms Living Room, Dining Room, Bedroom 2, Bedroom 3, Bedroom 4, Kitchen, Game Room, Family Room, Bedroom 1, Office, Bathroom 1, Bathroom 2, Bathroom 3, Attic, Half Bath
Basement Connecting Stairway, Full, Fully Finished, Heated, Improved, Interior Access, Windows
Interior
Interior Features Attic, Breakfast Area, Floor Plan - Open, Carpet, Ceiling Fan(s), Crown Moldings, Dining Area, Kitchen - Gourmet, Kitchen - Island, Kitchen - Table Space, Pantry, Recessed Lighting, Bathroom - Soaking Tub, Sound System, Bathroom - Stall Shower, Walk-in Closet(s), WhirlPool/HotTub, Window Treatments, Wood Floors
Hot Water 60+ Gallon Tank
Heating Programmable Thermostat, Humidifier, Heat Pump(s), Central, Forced Air
Cooling Central A/C
Flooring Carpet, Wood
Fireplaces Number 1
Fireplaces Type Gas/Propane, Screen
Inclusions Movie theater
Equipment Built-In Microwave, Dishwasher, Cooktop, Refrigerator, Washer, Dryer, Disposal, Humidifier, Icemaker, Oven - Single, Oven - Wall, Oven/Range - Gas
Fireplace Y
Window Features Double Hung,Insulated,Sliding,Storm
Appliance Built-In Microwave, Dishwasher, Cooktop, Refrigerator, Washer, Dryer, Disposal, Humidifier, Icemaker, Oven - Single, Oven - Wall, Oven/Range - Gas
Heat Source Propane - Owned
Laundry Upper Floor
Exterior
Exterior Feature Patio(s), Porch(es), Deck(s)
Parking Features Garage Door Opener, Garage - Front Entry, Inside Access
Garage Spaces 2.0
Fence Privacy
Utilities Available Propane
Water Access Y
View Water, Trees/Woods, Street
Roof Type Architectural Shingle
Accessibility None
Porch Patio(s), Porch(es), Deck(s)
Attached Garage 2
Total Parking Spaces 2
Garage Y
Building
Story 4
Foundation Other
Sewer Public Septic
Water Public
Architectural Style Traditional
Level or Stories 4
Additional Building Above Grade, Below Grade
Structure Type Dry Wall
New Construction N
Schools
School District Anne Arundel County Public Schools
Others
Pets Allowed Y
Senior Community No
Tax ID 020386090102065
Ownership Fee Simple
SqFt Source Assessor
Security Features Carbon Monoxide Detector(s)
Acceptable Financing Cash, Conventional, FHA, VA
Horse Property N
Listing Terms Cash, Conventional, FHA, VA
Financing Cash,Conventional,FHA,VA
Special Listing Condition Standard
Pets Allowed No Pet Restrictions








