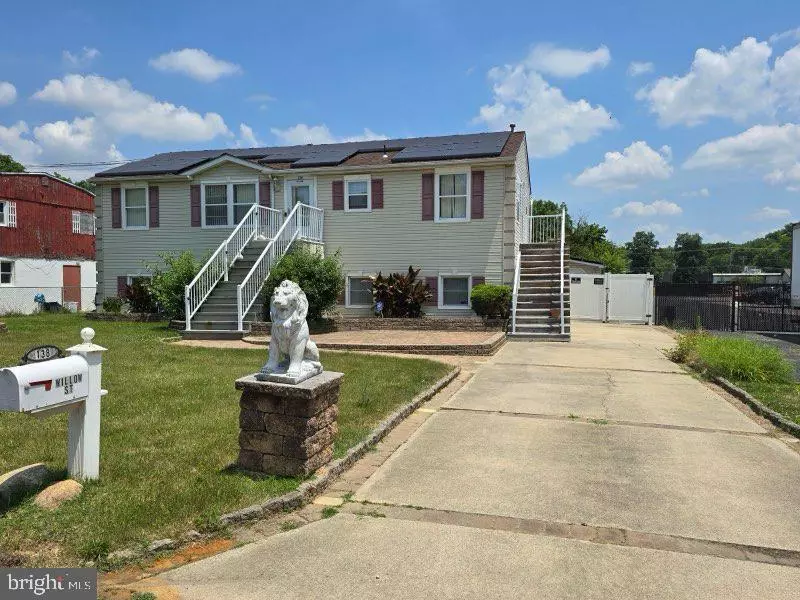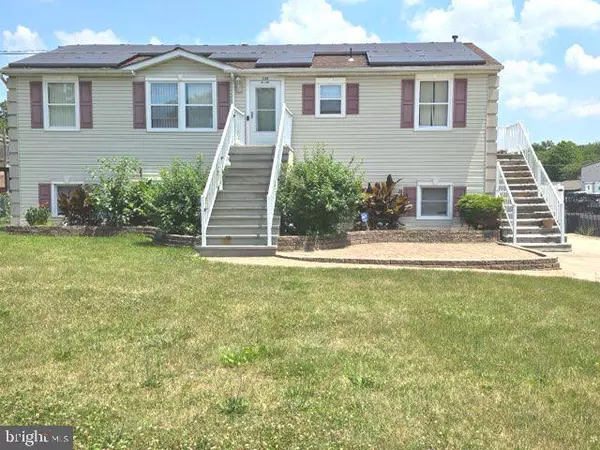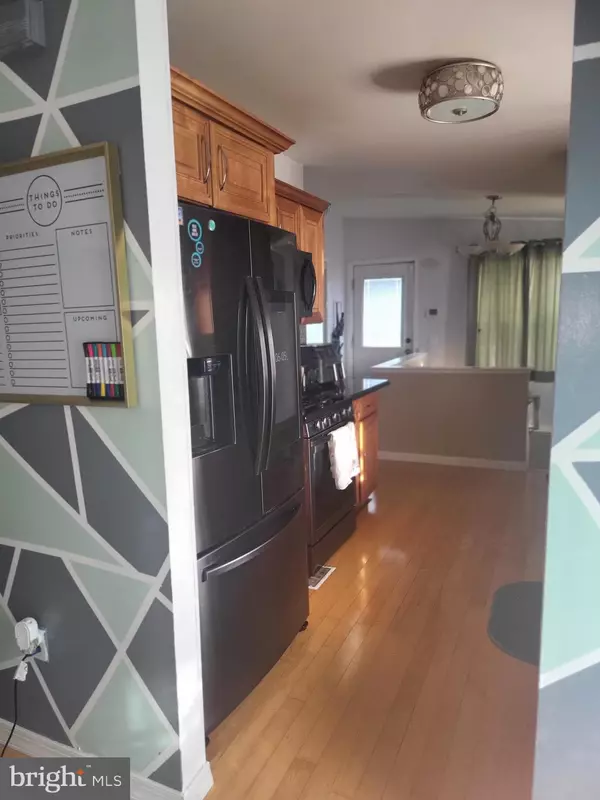
3 Beds
4 Baths
2,304 SqFt
3 Beds
4 Baths
2,304 SqFt
Key Details
Property Type Single Family Home
Sub Type Detached
Listing Status Active
Purchase Type For Sale
Square Footage 2,304 sqft
Price per Sqft $154
Subdivision None Available
MLS Listing ID NJGL2043996
Style Contemporary,Raised Ranch/Rambler
Bedrooms 3
Full Baths 3
Half Baths 1
HOA Y/N N
Abv Grd Liv Area 2,304
Originating Board BRIGHT
Year Built 1995
Annual Tax Amount $6,666
Tax Year 2024
Lot Size 9,365 Sqft
Acres 0.21
Lot Dimensions 0.00 x 0.00
Property Description
Welcome to this stunning raised rancher that boasts numerous upgrades including a security system, elegant 6-panel doors, mirrored closet doors, vaulted ceilings, and a tiled foyer. The kitchen showcases beautiful hardwood floors, striking granite countertops, upgraded backsplash, premium appliances, and a washer and dryer. The lower-level front room features a cozy THREE-SIDED FIREPLACE, while the tiled game room includes a convenient wet bar. Expand your entertainment options with a rear deck WITH SLIDING DOORS and PATIO.
Retreat to the master bedroom which includes a tiled master bathroom with a stall shower and separate soaking tub for ultimate relaxation. The lower-level master bedroom SUITE includes a washer and dryer and half bathroom. A detached 2-car garage with electric offers space for the handyman or vehicle storage, complemented by an 8'x12' shed matching the home for additional storage needs.
Nestled on a secluded, well-manicured lot, this home is beautifully landscaped in the front and bordered by white vinyl privacy fencing. A double (side-by-side) dog pen adds to the convenience. Enjoy easy access to major area roadways, shopping, and Rowan College 6 minutes from this ideally located property. THIS CAN ALSO BE A STUDENT RENTAL. Let me know if there are any specific details you'd like to adjust or emphasize further!
Location
State NJ
County Gloucester
Area Glassboro Boro (20806)
Zoning R5
Rooms
Other Rooms Primary Bedroom, Bedroom 2, Bedroom 3
Basement Fully Finished, Improved, Outside Entrance, Windows, Rear Entrance, Interior Access, Heated, Connecting Stairway
Main Level Bedrooms 2
Interior
Interior Features Butlers Pantry, Primary Bath(s), Bathroom - Stall Shower, Family Room Off Kitchen, Additional Stairway, Carpet
Hot Water Natural Gas
Heating Forced Air
Cooling Central A/C
Flooring Fully Carpeted, Tile/Brick, Wood
Fireplaces Number 1
Equipment Built-In Microwave, Oven/Range - Gas, Refrigerator, Stove, Water Heater
Fireplace Y
Appliance Built-In Microwave, Oven/Range - Gas, Refrigerator, Stove, Water Heater
Heat Source Natural Gas
Laundry Main Floor, Basement, Has Laundry
Exterior
Exterior Feature Patio(s), Deck(s), Terrace, Enclosed
Garage Spaces 2.0
Fence Privacy
Utilities Available Natural Gas Available
Water Access N
Roof Type Pitched,Shingle
Street Surface Concrete
Accessibility None
Porch Patio(s), Deck(s), Terrace, Enclosed
Road Frontage Boro/Township, City/County
Total Parking Spaces 2
Garage N
Building
Lot Description Front Yard, Level, Rear Yard, SideYard(s)
Story 2
Foundation Concrete Perimeter
Sewer Public Sewer
Water Public
Architectural Style Contemporary, Raised Ranch/Rambler
Level or Stories 2
Additional Building Above Grade, Below Grade
Structure Type Cathedral Ceilings
New Construction N
Schools
School District Glassboro Public Schools
Others
Pets Allowed N
Senior Community No
Tax ID 06-00426 01-00004 02
Ownership Fee Simple
SqFt Source Assessor
Security Features Surveillance Sys,Smoke Detector,Carbon Monoxide Detector(s),Security System
Acceptable Financing FHA, Conventional, Cash, VA, USDA, Other
Horse Property N
Listing Terms FHA, Conventional, Cash, VA, USDA, Other
Financing FHA,Conventional,Cash,VA,USDA,Other
Special Listing Condition Standard








