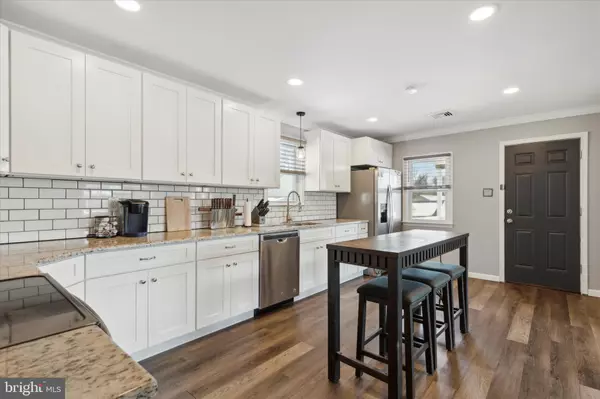
3 Beds
2 Baths
1,159 SqFt
3 Beds
2 Baths
1,159 SqFt
Key Details
Property Type Single Family Home
Sub Type Detached
Listing Status Active
Purchase Type For Sale
Square Footage 1,159 sqft
Price per Sqft $323
Subdivision None Available
MLS Listing ID PAMC2106582
Style Cape Cod
Bedrooms 3
Full Baths 1
Half Baths 1
HOA Y/N N
Abv Grd Liv Area 1,159
Originating Board BRIGHT
Year Built 1953
Annual Tax Amount $4,881
Tax Year 2023
Lot Size 0.551 Acres
Acres 0.55
Lot Dimensions 103.00 x 0.00
Property Description
New sewer line installed in 2020, new hot water heater in 2020, new roof on both garage and house in 2021, new A/C in 2021 and a beautiful new picture window in living room was just installed.
Lots of space both inside and out with a driveway that allows for plenty of parking for those family celebrations. You will not need to do anything but move into this lovely home. Refrigerator in kitchen, washer and dryer and freezer in basement plus the snow blower are all staying with the home.
Location
State PA
County Montgomery
Area Upper Pottsgrove Twp (10660)
Zoning 1101 RES: 1 FAM
Rooms
Other Rooms Living Room, Kitchen, Bedroom 1, Full Bath
Basement Full
Main Level Bedrooms 1
Interior
Interior Features Carpet, Entry Level Bedroom, Family Room Off Kitchen, Floor Plan - Open, Window Treatments
Hot Water Electric
Heating Forced Air
Cooling Central A/C
Inclusions Washer, Dryer, Refrigerator, Dishwasher, Range, Microwave, Custom Blinds
Equipment Built-In Range, Built-In Microwave, Dishwasher, Dryer, Washer
Furnishings No
Fireplace N
Window Features Bay/Bow,Double Hung
Appliance Built-In Range, Built-In Microwave, Dishwasher, Dryer, Washer
Heat Source Oil
Laundry Basement
Exterior
Exterior Feature Deck(s), Patio(s)
Parking Features Additional Storage Area, Garage - Front Entry
Garage Spaces 2.0
Water Access N
Street Surface Black Top
Accessibility None
Porch Deck(s), Patio(s)
Road Frontage Public
Total Parking Spaces 2
Garage Y
Building
Story 1.5
Foundation Block
Sewer Public Sewer
Water Public
Architectural Style Cape Cod
Level or Stories 1.5
Additional Building Above Grade, Below Grade
New Construction N
Schools
School District Pottsgrove
Others
Pets Allowed N
Senior Community No
Tax ID 60-00-00502-005
Ownership Fee Simple
SqFt Source Estimated
Acceptable Financing Cash, Conventional
Listing Terms Cash, Conventional
Financing Cash,Conventional
Special Listing Condition Standard








