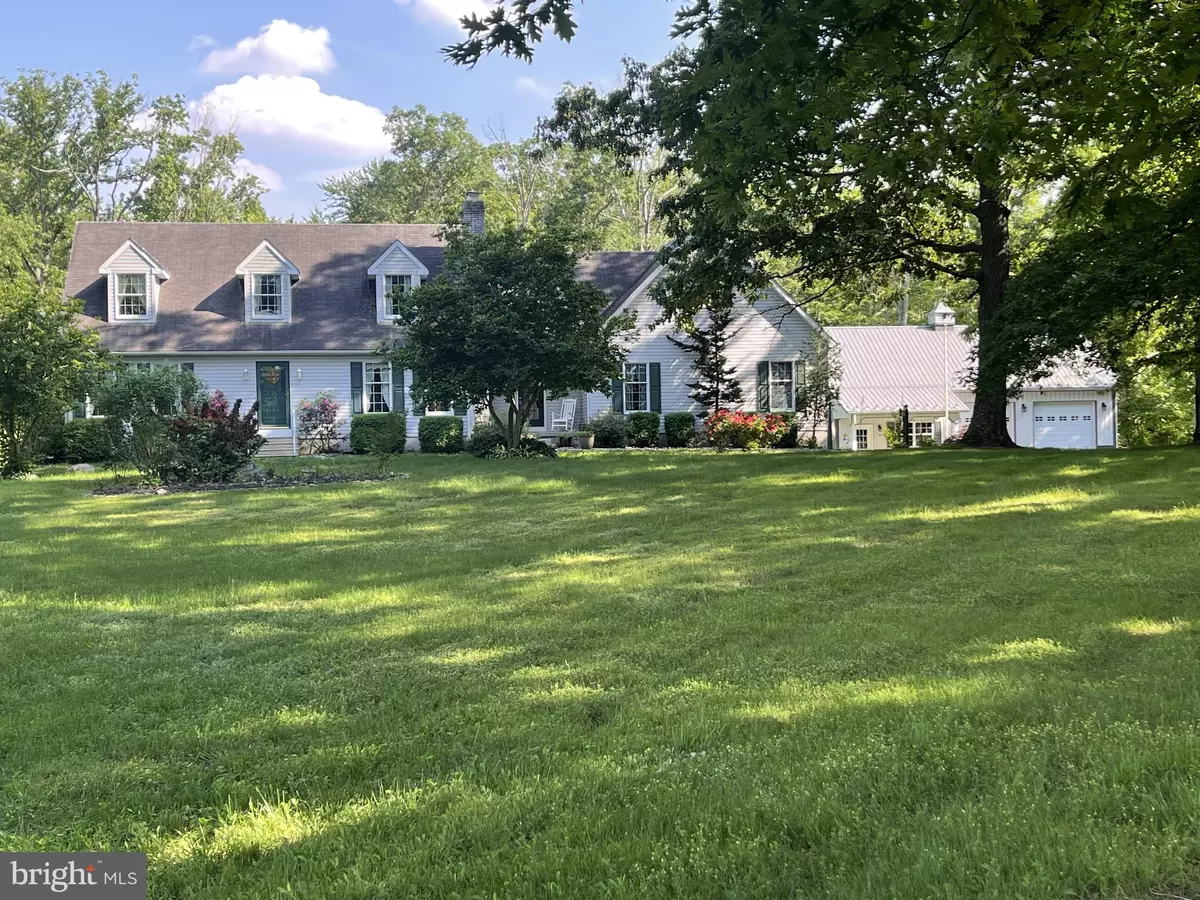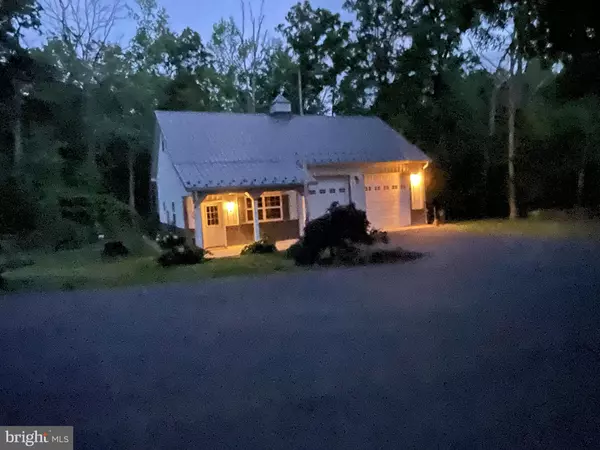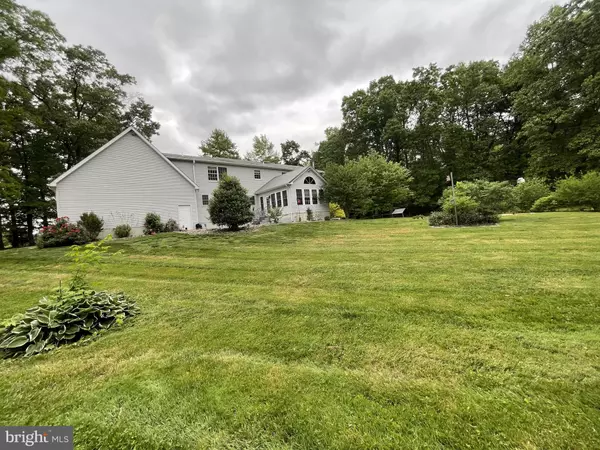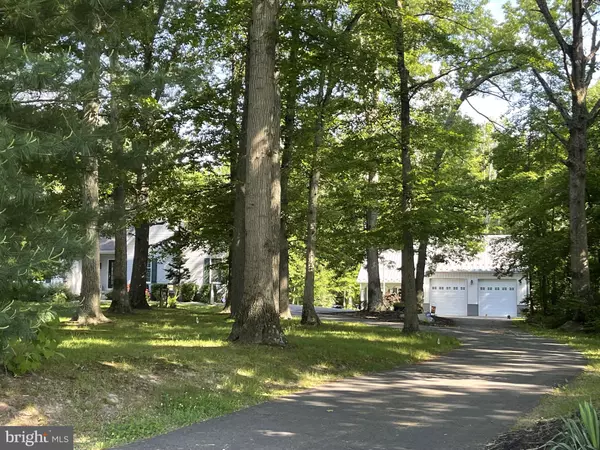
5 Beds
3 Baths
3,558 SqFt
5 Beds
3 Baths
3,558 SqFt
Key Details
Property Type Single Family Home
Sub Type Detached
Listing Status Active
Purchase Type For Sale
Square Footage 3,558 sqft
Price per Sqft $261
Subdivision None Available
MLS Listing ID DENC2060950
Style Cape Cod
Bedrooms 5
Full Baths 2
Half Baths 1
HOA Y/N N
Abv Grd Liv Area 2,200
Originating Board BRIGHT
Year Built 1990
Annual Tax Amount $3,936
Tax Year 2022
Lot Size 19.950 Acres
Acres 19.95
Lot Dimensions 3650.10 x 2,497.10
Property Description
This Two-Story Cape Cod home has 5 Bedrooms 2.5 Bathrooms and is situated on 19.95 private acres in Townsend, Delaware. It is in the Appoquinimink school district. Located on the main floor are, bedroom #4 & bedroom #5, laundry room with W/D a bonus single toilet and pantry shelving. Living room is a nice size and features a brick wood burning fireplace for those cold winter days and nights. Take the staircase up to the second floor where you'll find the Primary Bedroom with two walk-in closets, full bathroom with a single sink vanity, ceramic tile flooring and a Kohler whirlpool jetted tub. Just down the hallway you'll find bedroom #2 and bedroom #3, making 5 bedrooms total. Just off the kitchen/dining room area walk through the double windowed French doors step down into the four-season room featuring stone floored tile, wood burning stove with a stone hearth. From the four-season room, take the single walk-out door stepping down onto the stamped concrete patio perfect for entertaining guest. The kitchen features natural oak hardwood flooring, dining room area, kitchen nook with bay window, great counterspace, double kitchen sink with a window overlooking the front two ponds. The nice sized half bathroom located off of the kitchen exiting towards the attached oversized garage with attic access and two walk-out single doors. Hard piped air lines for air compressor in house garage and in the Pole Barn. This property features a huge pole barn with a front concrete sitting porch. Enjoy sitting in your rocking chairs and enjoy the best conversations. Enter from the porch through the single-entry door and you'll find a nice sized workshop with a stairway leading up to the unfinished loft, complete with plywood flooring, water lines just waiting for you to design it further to your specifications. The pole barn has a two car garage with 10' doors and ceiling height high enough to install a car lift. Two Air compressor hook-ups. Additional feature is the 8' garage door that opens up and exits out to the backyard. Also, you will find a single walk-out door that exits to the back property as well. What an Amazing, beautiful Koi fishpond with (Koi measuring over 12"+ with over 15+ count) also the additional fishpond stocked with Bass and Blue Gill. You can fish off of your private wood dock or the off of the wooden bridge "Lover Lane Bridge" which crosses over to the back property where you'll find three other ponds with WILD stock in there. This is a Sportsman/outdoorsman's paradise. There's hunting, fishing, riding ATV's, cycles, four-wheelers, horses all on the man-made trails. You'll see an abundance of wildlife to include, deer, wild turkeys, and bald eagles. All of this on your OWN land. You will be on a vacation every day. This Property boarders next to a secluded track of Blackbird State Forest land. Nothing to be built there. Put this on your tour today!
Location
State DE
County New Castle
Area South Of The Canal (30907)
Zoning RESIDENTIAL
Rooms
Basement Full, Outside Entrance
Main Level Bedrooms 2
Interior
Hot Water Electric
Heating Baseboard - Electric
Cooling Central A/C
Fireplaces Number 1
Fireplaces Type Brick
Inclusions All Kitchen Appliances, W/D 2 wood burnin stoves
Furnishings No
Fireplace Y
Heat Source Electric
Laundry Main Floor
Exterior
Exterior Feature Patio(s)
Parking Features Garage - Side Entry, Garage Door Opener, Inside Access, Oversized
Garage Spaces 10.0
Water Access N
Roof Type Shingle
Accessibility None
Porch Patio(s)
Attached Garage 2
Total Parking Spaces 10
Garage Y
Building
Lot Description Backs to Trees, Fishing Available, Front Yard, Hunting Available, Landscaping, Level, Not In Development, Partly Wooded, Pond, Private, Rear Yard, Road Frontage, SideYard(s), Stream/Creek, Trees/Wooded
Story 2
Foundation Concrete Perimeter
Sewer Mound System
Water Well
Architectural Style Cape Cod
Level or Stories 2
Additional Building Above Grade, Below Grade
New Construction N
Schools
School District Appoquinimink
Others
Senior Community No
Tax ID 14-022.00-015
Ownership Fee Simple
SqFt Source Estimated
Acceptable Financing Cash, Conventional
Listing Terms Cash, Conventional
Financing Cash,Conventional
Special Listing Condition Standard








