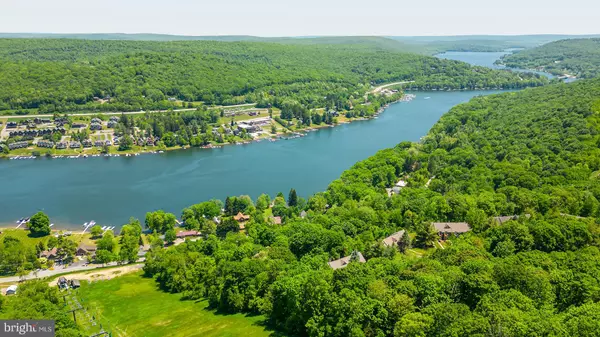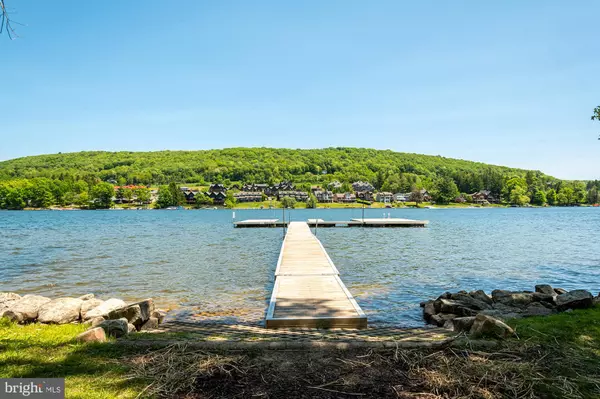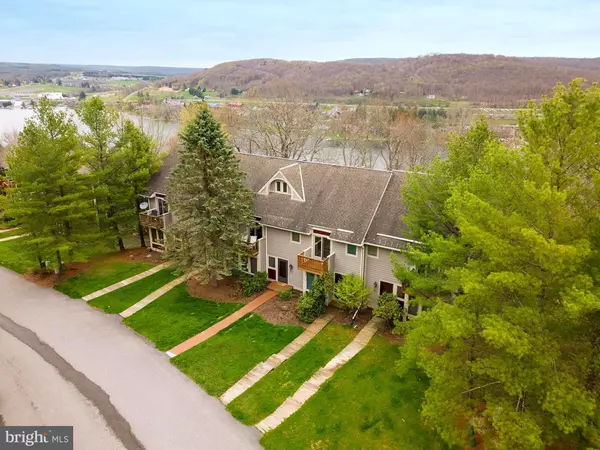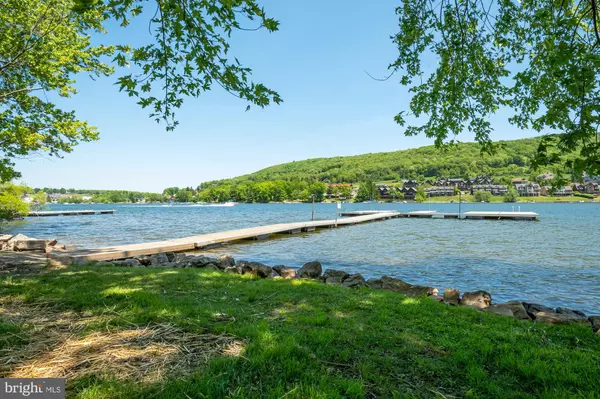
3 Beds
3 Baths
1,920 SqFt
3 Beds
3 Baths
1,920 SqFt
Key Details
Property Type Townhouse
Sub Type Interior Row/Townhouse
Listing Status Active
Purchase Type For Sale
Square Footage 1,920 sqft
Price per Sqft $239
Subdivision Villages Of Wisp
MLS Listing ID MDGA2007142
Style Contemporary
Bedrooms 3
Full Baths 3
HOA Fees $143/mo
HOA Y/N Y
Abv Grd Liv Area 1,920
Originating Board BRIGHT
Year Built 1989
Annual Tax Amount $3,687
Tax Year 2024
Lot Size 1,446 Sqft
Acres 0.03
Property Description
Nestled in the sought-after Villages of Wisp community, this expansive middle unit townhome offers an unbeatable combination of ski access, lake access, and versatile living spaces. Spanning four levels, this property is an ideal retreat for outdoor enthusiasts and families looking for both adventure and tranquility.
With 2 comfortable bedrooms including an en-suite and a versatile loft that doubles as a third bedroom, this townhome accommodates both your family and guests with ease. The flexible lower level serves as a second living area or can be configured as a combination living room/bedroom depending on your needs.
Seasonal Lake Views...Wake up to serene views of the lake during the cooler months, adding a picturesque backdrop to this already charming home. After a day on the slopes or trails, unwind in the private hot tub or cozy up by the wood-burning fireplace. The exclusive park-like lake access area includes picnic tables, a gazebo, a small pavilion, and day-use docks perfect for swimming or boat activities.
Whether you’re sharing stories around the firepit at the lake access or enjoying a quiet evening indoors, this home caters to all seasons and moods.
Positioned conveniently near local shopping, dining, state parks, and golf courses, every convenience is just around the corner.
This townhome not only promises a comfortable and luxurious dwelling but also offers a lifestyle that's hard to match. Whether it’s the active days on the lake or the peaceful evenings at home, this property stands as a perfect base for all your adventures.
Don't miss out on this rare opportunity. Schedule your private tour today and step closer to owning your dream mountain-lake escape at Villages of Wisp.
Location
State MD
County Garrett
Zoning RESIDENTIAL
Rooms
Other Rooms Living Room, Dining Room, Primary Bedroom, Kitchen, Bedroom 1, Laundry, Loft, Primary Bathroom, Full Bath
Basement Rear Entrance, Connecting Stairway, Partially Finished
Interior
Interior Features Carpet, Ceiling Fan(s), Combination Kitchen/Living, Floor Plan - Open, Kitchen - Eat-In, Primary Bath(s), Spiral Staircase, Bathroom - Tub Shower, Window Treatments, Wood Floors
Hot Water Electric
Heating Baseboard - Electric
Cooling Ceiling Fan(s)
Flooring Carpet, Hardwood, Tile/Brick
Fireplaces Number 1
Equipment Refrigerator, Oven/Range - Electric, Microwave, Dishwasher
Fireplace Y
Appliance Refrigerator, Oven/Range - Electric, Microwave, Dishwasher
Heat Source Electric
Laundry Lower Floor
Exterior
Exterior Feature Balconies- Multiple, Deck(s)
Garage Spaces 2.0
Amenities Available Common Grounds, Lake, Water/Lake Privileges, Picnic Area, Pier/Dock
Water Access Y
Water Access Desc Canoe/Kayak,Fishing Allowed,Private Access,Swimming Allowed,Waterski/Wakeboard,Limited hours of Personal Watercraft Operation (PWC)
View Mountain, Trees/Woods, Lake
Roof Type Shingle
Street Surface Paved
Accessibility None
Porch Balconies- Multiple, Deck(s)
Total Parking Spaces 2
Garage N
Building
Lot Description Backs to Trees, Level, No Thru Street
Story 4
Foundation Block
Sewer Public Sewer
Water Public
Architectural Style Contemporary
Level or Stories 4
Additional Building Above Grade, Below Grade
Structure Type Dry Wall
New Construction N
Schools
Elementary Schools Call School Board
Middle Schools Northern
High Schools Northern Garrett
School District Garrett County Public Schools
Others
Pets Allowed Y
HOA Fee Include Common Area Maintenance,Lawn Maintenance,Management,Pier/Dock Maintenance,Road Maintenance,Snow Removal,Trash
Senior Community No
Tax ID 1218055082
Ownership Fee Simple
SqFt Source Estimated
Special Listing Condition Standard
Pets Allowed Case by Case Basis, Cats OK, Dogs OK








