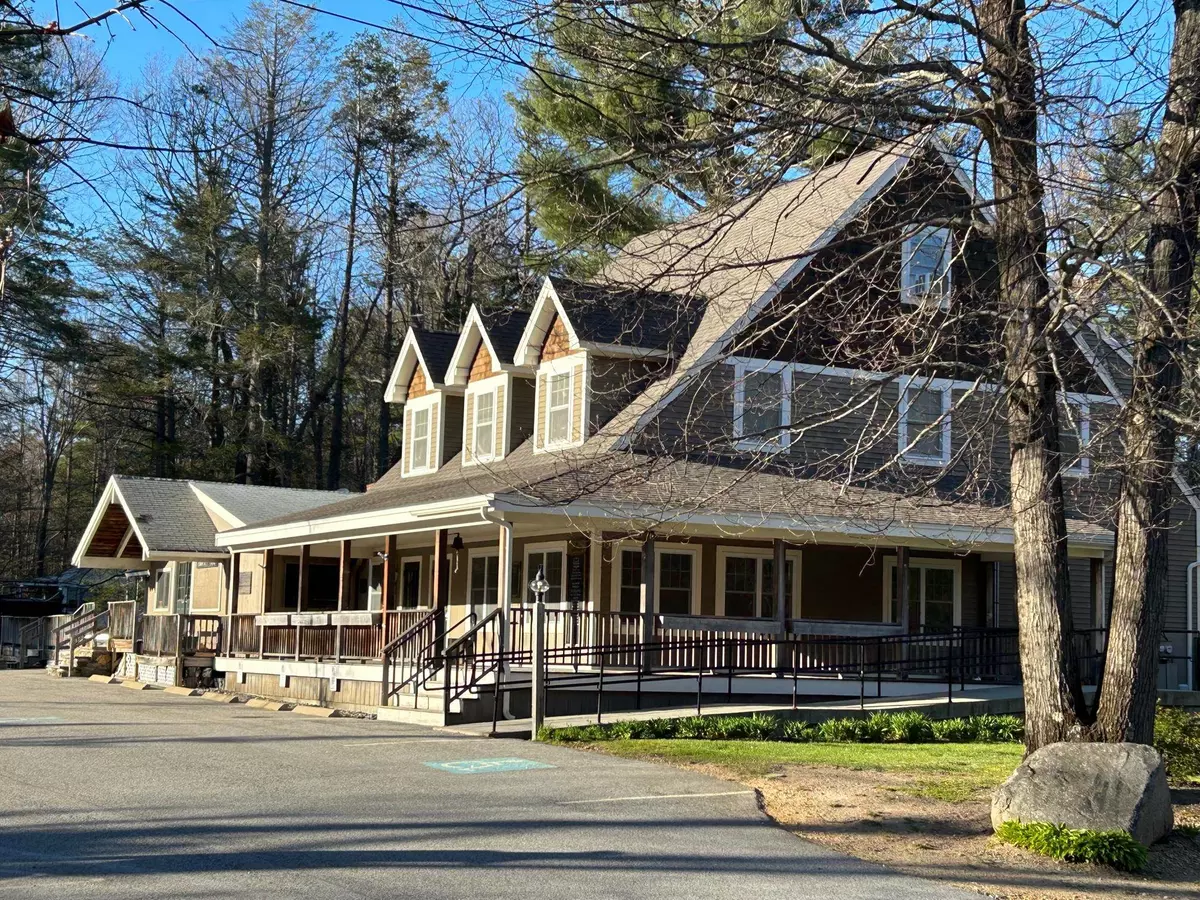
3 Beds
2 Baths
5,136 SqFt
3 Beds
2 Baths
5,136 SqFt
Key Details
Property Type Multi-Family
Listing Status Under Contract
Purchase Type For Sale
Square Footage 5,136 sqft
Price per Sqft $184
MLS Listing ID 4992930
Bedrooms 3
Full Baths 2
Construction Status Existing
Year Built 1993
Annual Tax Amount $16,359
Tax Year 2023
Lot Size 1.960 Acres
Acres 1.96
Property Description
Location
State NH
County Nh-rockingham
Area Nh-Rockingham
Zoning Residential/Commercial
Rooms
Basement Entrance Walkout
Basement Concrete, Concrete Floor, Full, Storage - Assigned, Storage - Locked, Unfinished, Walkout, Interior Access, Exterior Access, Stairs - Basement
Interior
Heating Gas - LP/Bottle, Oil
Cooling Central AC, Other
Flooring Carpet, Hardwood, Vinyl Plank
Exterior
Garage Description On-Site, Parking Spaces 21+, Paved, Unpaved
Utilities Available Cable - Available, Gas - LP/Bottle, Multi Phone Lines
Roof Type Shingle - Architectural
Building
Story 2.5
Foundation Concrete, Poured Concrete
Sewer 500 Gallon, 1500+ Gallon, Concrete, Drywell, Private, Septic, Septic Design Available
Construction Status Existing
Schools
Elementary Schools Kensington Elementary
Middle Schools Cooperative Middle School
High Schools Exeter High School
School District Exeter School District Sau #16








