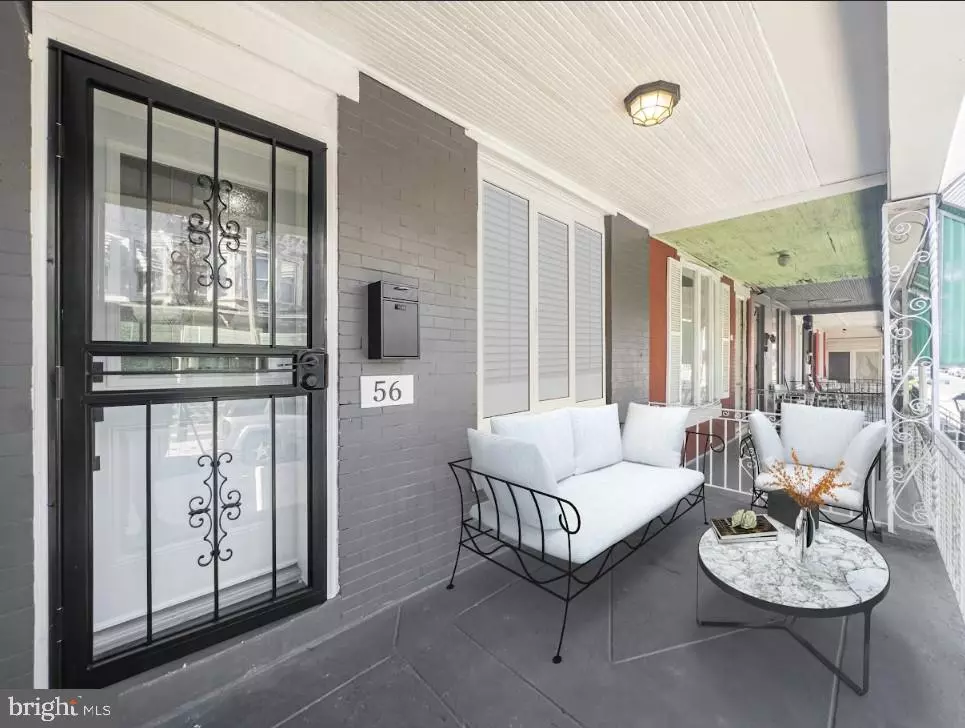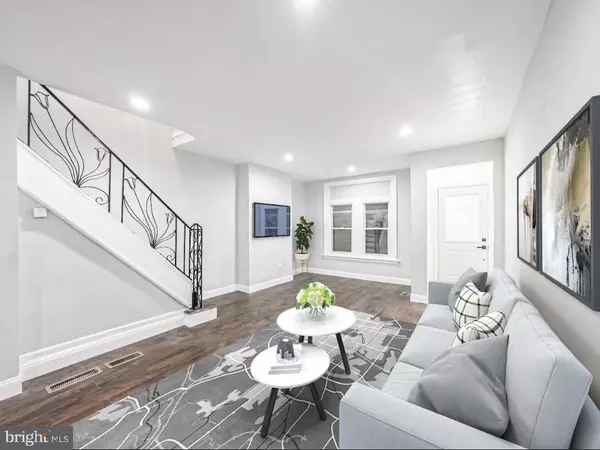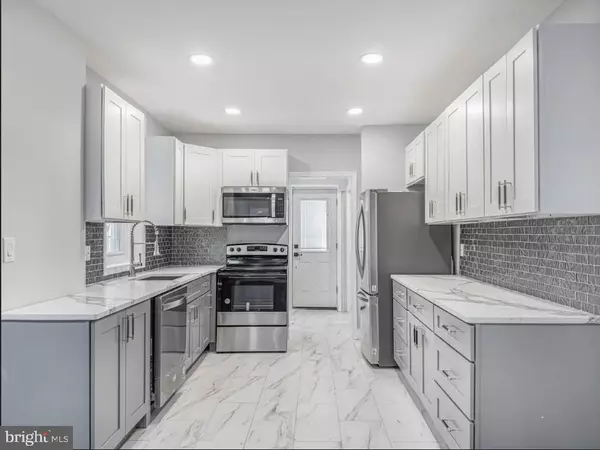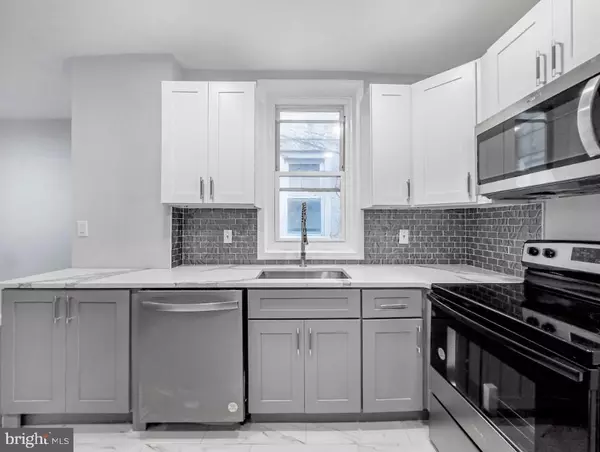
3 Beds
1 Bath
1,314 SqFt
3 Beds
1 Bath
1,314 SqFt
Key Details
Property Type Townhouse
Sub Type Interior Row/Townhouse
Listing Status Pending
Purchase Type For Sale
Square Footage 1,314 sqft
Price per Sqft $144
Subdivision None Available
MLS Listing ID PAPH2343392
Style Traditional
Bedrooms 3
Full Baths 1
HOA Y/N N
Abv Grd Liv Area 1,314
Originating Board BRIGHT
Year Built 1925
Annual Tax Amount $1,014
Tax Year 2024
Lot Size 938 Sqft
Acres 0.02
Lot Dimensions 15.00 x 63.00
Property Description
That is the best way to describe this turnkey home with a top to bottom restoration makes it better than new.
Features abound that far more expensive homes do not have.
Quality of workmanship is evident at every turn as you walkthrough this home.
All high end materials used.
Nothing was spared making this home a showpiece.
Gleaming new flooring throughout.
Thoughtfully accented and sophisticated modern kitchen with lots of high end features
and top of the line appliances. Custom cabinetry and expanded counter top space are just the beginning.
Very beautiful tile work in kitchen and bathroom.
Close to all the activities in Center City and yet convenient to the suburbs.
This is clearly one of the nicest homes you will see.
Brand new HVAC - with central air and natural gas heat.
Brand new Washer and Dryer
Basement walls painted and ready for further finishing.
This home is a must see!
Location
State PA
County Philadelphia
Area 19139 (19139)
Zoning RSA5
Direction East
Rooms
Basement Full, Partially Finished
Interior
Hot Water Natural Gas
Heating Central
Cooling Central A/C
Flooring Vinyl, Hardwood
Fireplace N
Heat Source Natural Gas
Exterior
Water Access N
Roof Type Flat
Accessibility None
Garage N
Building
Story 2
Foundation Stone
Sewer Public Sewer
Water Public
Architectural Style Traditional
Level or Stories 2
Additional Building Above Grade, Below Grade
Structure Type Dry Wall
New Construction N
Schools
School District The School District Of Philadelphia
Others
Senior Community No
Tax ID 341102600
Ownership Fee Simple
SqFt Source Assessor
Special Listing Condition Standard








