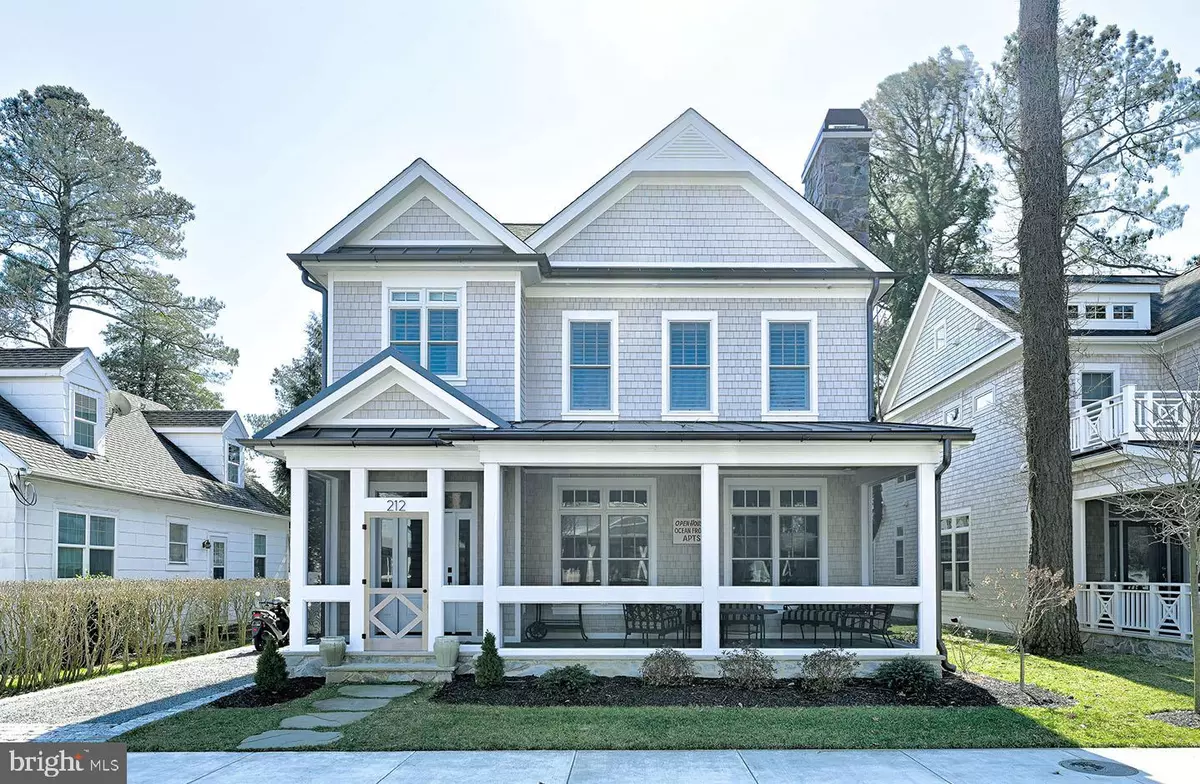
5 Beds
6 Baths
3,000 SqFt
5 Beds
6 Baths
3,000 SqFt
Key Details
Property Type Single Family Home
Sub Type Detached
Listing Status Pending
Purchase Type For Sale
Square Footage 3,000 sqft
Price per Sqft $1,198
Subdivision South Rehoboth
MLS Listing ID DESU2057576
Style Coastal
Bedrooms 5
Full Baths 5
Half Baths 1
HOA Y/N N
Abv Grd Liv Area 3,000
Originating Board BRIGHT
Year Built 2024
Annual Tax Amount $1,207
Tax Year 2023
Lot Size 5,000 Sqft
Acres 0.11
Lot Dimensions 50.00 x 100.00
Property Description
Location
State DE
County Sussex
Area Lewes Rehoboth Hundred (31009)
Zoning TN
Rooms
Other Rooms Living Room, Dining Room, Primary Bedroom, Bedroom 2, Bedroom 4, Kitchen, Sun/Florida Room, Mud Room, Bathroom 3
Basement Full, Poured Concrete
Main Level Bedrooms 1
Interior
Interior Features Kitchen - Island, Recessed Lighting, Primary Bath(s), Kitchen - Gourmet, Floor Plan - Open, Combination Kitchen/Living, Wood Floors, Built-Ins, Crown Moldings, Wainscotting, Sound System, Pantry, Walk-in Closet(s), Ceiling Fan(s), Wet/Dry Bar
Hot Water Propane
Heating Heat Pump(s), Zoned
Cooling Central A/C
Flooring Hardwood, Tile/Brick
Fireplaces Number 1
Fireplaces Type Mantel(s), Gas/Propane
Equipment Stainless Steel Appliances, Refrigerator, Range Hood, Oven/Range - Gas, Six Burner Stove, Dryer, Dishwasher, Washer, Disposal, Microwave, Water Heater - Tankless
Furnishings No
Fireplace Y
Window Features Screens,Double Hung
Appliance Stainless Steel Appliances, Refrigerator, Range Hood, Oven/Range - Gas, Six Burner Stove, Dryer, Dishwasher, Washer, Disposal, Microwave, Water Heater - Tankless
Heat Source Electric
Laundry Main Floor
Exterior
Exterior Feature Porch(es), Screened, Deck(s)
Garage Spaces 2.0
Fence Rear
Utilities Available Cable TV, Propane
Water Access N
Roof Type Architectural Shingle,Metal
Accessibility None
Porch Porch(es), Screened, Deck(s)
Total Parking Spaces 2
Garage N
Building
Lot Description Landscaping
Story 2
Foundation Concrete Perimeter
Sewer Public Sewer
Water Public
Architectural Style Coastal
Level or Stories 2
Additional Building Above Grade, Below Grade
Structure Type Cathedral Ceilings,Vaulted Ceilings
New Construction Y
Schools
School District Cape Henlopen
Others
Pets Allowed Y
Senior Community No
Tax ID 334-20.05-154.00
Ownership Fee Simple
SqFt Source Estimated
Acceptable Financing Cash, Conventional
Listing Terms Cash, Conventional
Financing Cash,Conventional
Special Listing Condition Standard
Pets Allowed No Pet Restrictions








