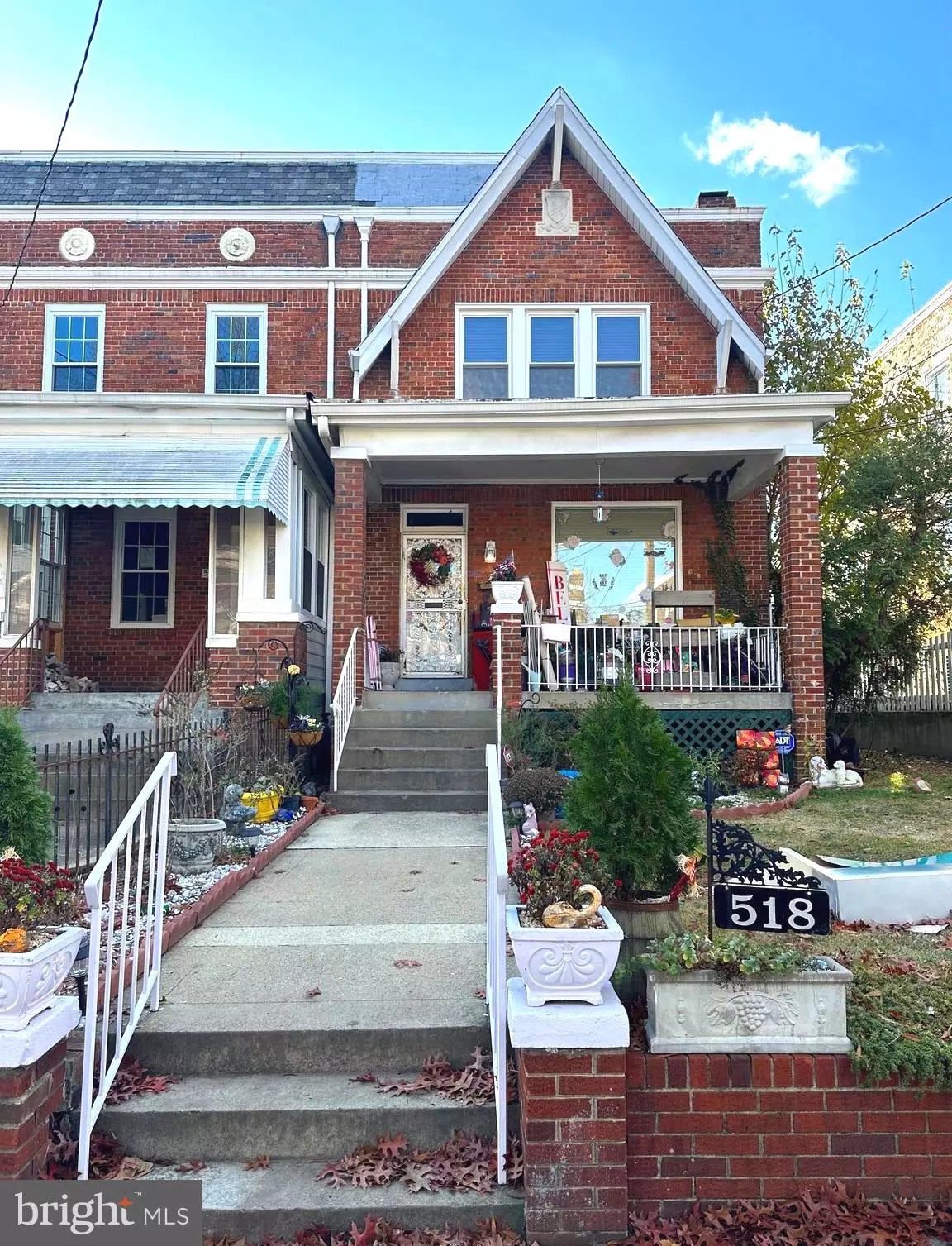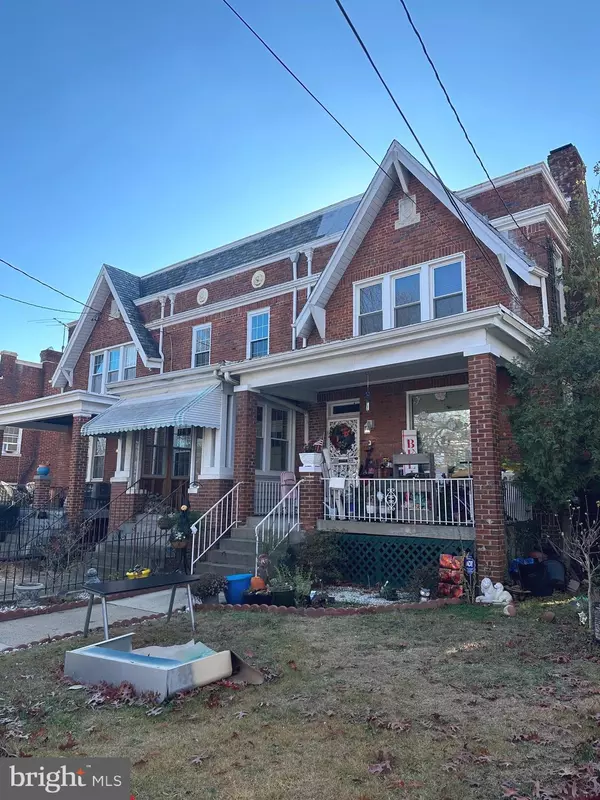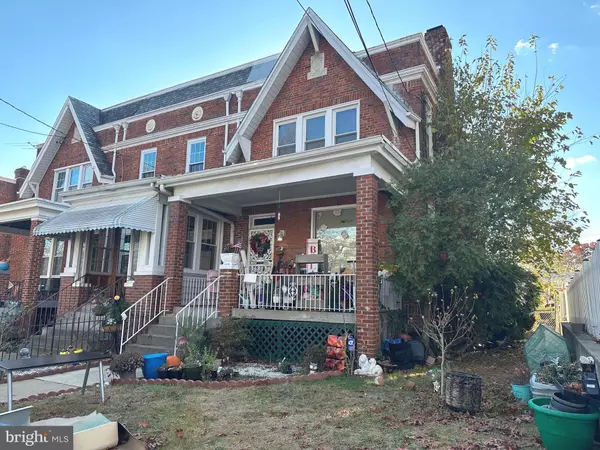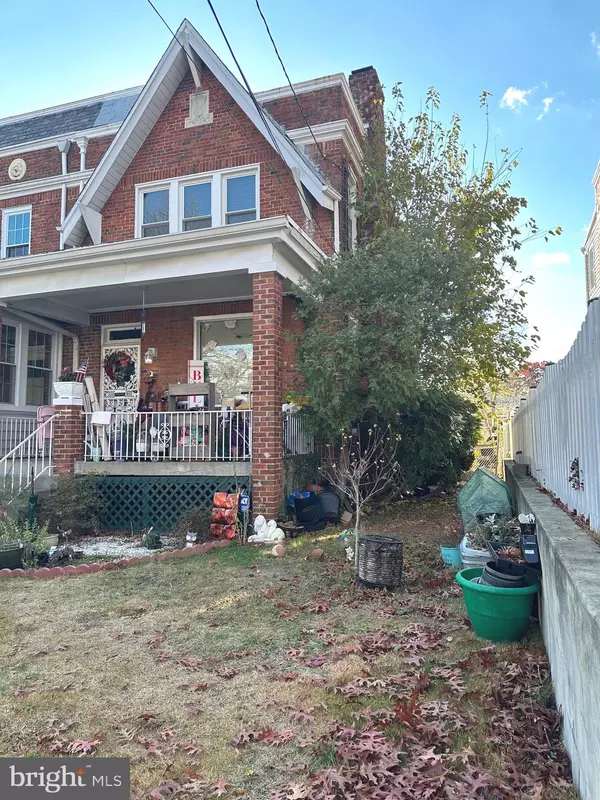
5 Beds
3 Baths
2,106 SqFt
5 Beds
3 Baths
2,106 SqFt
Key Details
Property Type Single Family Home, Townhouse
Sub Type Twin/Semi-Detached
Listing Status Active
Purchase Type For Sale
Square Footage 2,106 sqft
Price per Sqft $293
Subdivision Brightwood
MLS Listing ID DCDC2117446
Style Traditional,Split Level,Other
Bedrooms 5
Full Baths 2
Half Baths 1
HOA Y/N N
Abv Grd Liv Area 1,556
Originating Board BRIGHT
Year Built 1929
Annual Tax Amount $2,111
Tax Year 2024
Lot Size 2,857 Sqft
Acres 0.07
Property Description
A gem of a neighborhood. This long time family property sits on a tranquil tree lined street in the heart of Brightwood. It has been cared for over the years but definitely could use some updating throughout. The home is partially detached and has a cute yard ready for a little love. There is a rear carport for off-street parking. The property has great size overall. It boasts a true dining room, office and living room on the main level. The amount off natural light in the home is honestly unmatched. The upper level has four good sized bedrooms. There is a basement with a separate rear entrance that can function as a rental property to generate some extra income with a small renovation.
The home is ready for your personal touch! Some thoughtful upgrades and a little TLC could make this your perfect family home. A stones throw away from the some exceptional coffee shops and restaurants. The Kennedy Street corridor is home to a few amazing restaurants. Additionally it's located just a short drive to downtown Silver Spring, all that Petworth has to offer and the new vibrant Parks at Walter Reed. Seize your chance. You will not be disappointed. Check out the comps. There is plenty of opportunity at this price. Don't miss out.
Additionally, the property was just appraised at over asking!
Location
State DC
County Washington
Zoning RESIDENTIAL
Rooms
Basement Full, Improved, Outside Entrance, Interior Access, Walkout Level, Walkout Stairs, Windows, Other, Rear Entrance
Interior
Hot Water Natural Gas
Heating Hot Water
Cooling None
Fireplaces Number 1
Furnishings No
Fireplace Y
Heat Source Other
Exterior
Garage Spaces 1.0
Fence Partially
Water Access N
Accessibility None
Total Parking Spaces 1
Garage N
Building
Story 3
Foundation Permanent
Sewer Approved System
Water Public
Architectural Style Traditional, Split Level, Other
Level or Stories 3
Additional Building Above Grade, Below Grade
New Construction N
Schools
Elementary Schools Whittier Education Campus
Middle Schools Brightwood Educational Campus
High Schools Coolidge Senior
School District District Of Columbia Public Schools
Others
Pets Allowed Y
Senior Community No
Tax ID 3203//0083
Ownership Fee Simple
SqFt Source Assessor
Special Listing Condition Short Sale
Pets Allowed No Pet Restrictions








