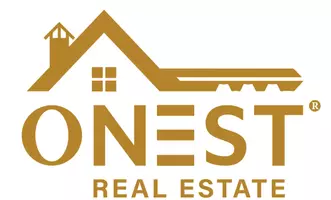5 Beds
3 Baths
3,127 SqFt
5 Beds
3 Baths
3,127 SqFt
Key Details
Property Type Single Family Home
Sub Type Detached
Listing Status Active
Purchase Type For Sale
Square Footage 3,127 sqft
Price per Sqft $282
Subdivision None Available
MLS Listing ID MDSM2014804
Style Colonial
Bedrooms 5
Full Baths 2
Half Baths 1
HOA Fees $30/mo
HOA Y/N Y
Abv Grd Liv Area 3,127
Year Built 2024
Available Date 2023-08-21
Annual Tax Amount $690
Tax Year 2024
Lot Size 3.080 Acres
Acres 3.08
Property Sub-Type Detached
Source BRIGHT
Property Description
Location
State MD
County Saint Marys
Zoning RPD
Rooms
Other Rooms Dining Room, Bedroom 2, Bedroom 3, Bedroom 4, Kitchen, Bedroom 1, 2nd Stry Fam Rm, Laundry, Loft, Office, Bathroom 1, Bathroom 2, Half Bath
Basement Full
Main Level Bedrooms 1
Interior
Interior Features Attic, Built-Ins, Butlers Pantry, Carpet, Chair Railings, Combination Dining/Living, Combination Kitchen/Dining, Crown Moldings, Dining Area, Floor Plan - Open, Laundry Chute, Pantry, Entry Level Bedroom, Exposed Beams, Kitchen - Table Space, Walk-in Closet(s), Wood Floors
Hot Water Tankless
Heating Heat Pump(s)
Cooling Central A/C, Ceiling Fan(s), Heat Pump(s), Programmable Thermostat
Flooring Luxury Vinyl Plank, Ceramic Tile, Carpet
Fireplaces Number 1
Fireplaces Type Gas/Propane, Mantel(s), Stone, Wood, Free Standing, Electric, Double Sided
Equipment Built-In Microwave, Built-In Range, Cooktop, Cooktop - Down Draft, Dishwasher, Disposal, ENERGY STAR Refrigerator, Exhaust Fan, Humidifier, Icemaker, Instant Hot Water, Oven - Self Cleaning, Oven/Range - Electric, Oven/Range - Gas, Stainless Steel Appliances, Trash Compactor
Fireplace Y
Window Features Energy Efficient,Low-E,Screens,Skylights,Storm,Transom
Appliance Built-In Microwave, Built-In Range, Cooktop, Cooktop - Down Draft, Dishwasher, Disposal, ENERGY STAR Refrigerator, Exhaust Fan, Humidifier, Icemaker, Instant Hot Water, Oven - Self Cleaning, Oven/Range - Electric, Oven/Range - Gas, Stainless Steel Appliances, Trash Compactor
Heat Source Electric
Laundry Main Floor, Upper Floor
Exterior
Exterior Feature Deck(s), Patio(s), Porch(es), Screened, Wrap Around
Parking Features Garage - Side Entry, Garage Door Opener
Garage Spaces 8.0
Water Access N
Roof Type Architectural Shingle
Accessibility Other
Porch Deck(s), Patio(s), Porch(es), Screened, Wrap Around
Attached Garage 4
Total Parking Spaces 8
Garage Y
Building
Story 3
Foundation Concrete Perimeter
Sewer Private Septic Tank
Water Well
Architectural Style Colonial
Level or Stories 3
Additional Building Above Grade, Below Grade
Structure Type 2 Story Ceilings,9'+ Ceilings,Cathedral Ceilings,Tray Ceilings,Vaulted Ceilings
New Construction Y
Schools
Elementary Schools Benjamin Banneker
Middle Schools Leonardtown
High Schools Leonardtown
School District St. Mary'S County Public Schools
Others
Pets Allowed Y
HOA Fee Include Road Maintenance,Snow Removal,Trash
Senior Community No
Tax ID 1903021734
Ownership Fee Simple
SqFt Source Assessor
Security Features Carbon Monoxide Detector(s),Smoke Detector,Sprinkler System - Indoor
Special Listing Condition Standard
Pets Allowed No Pet Restrictions







