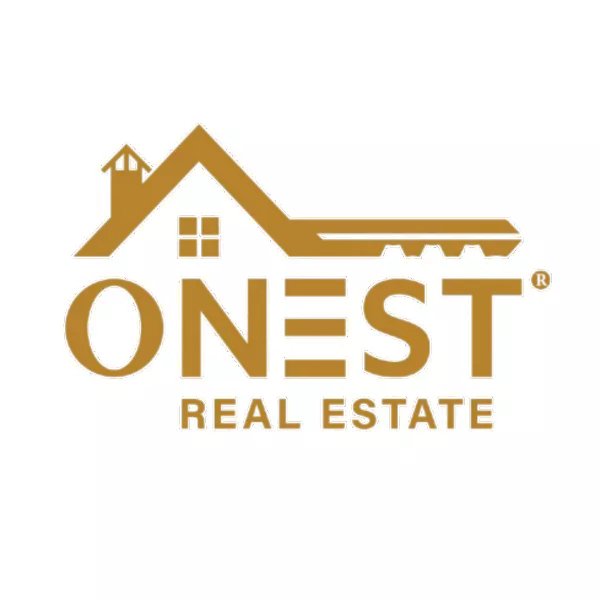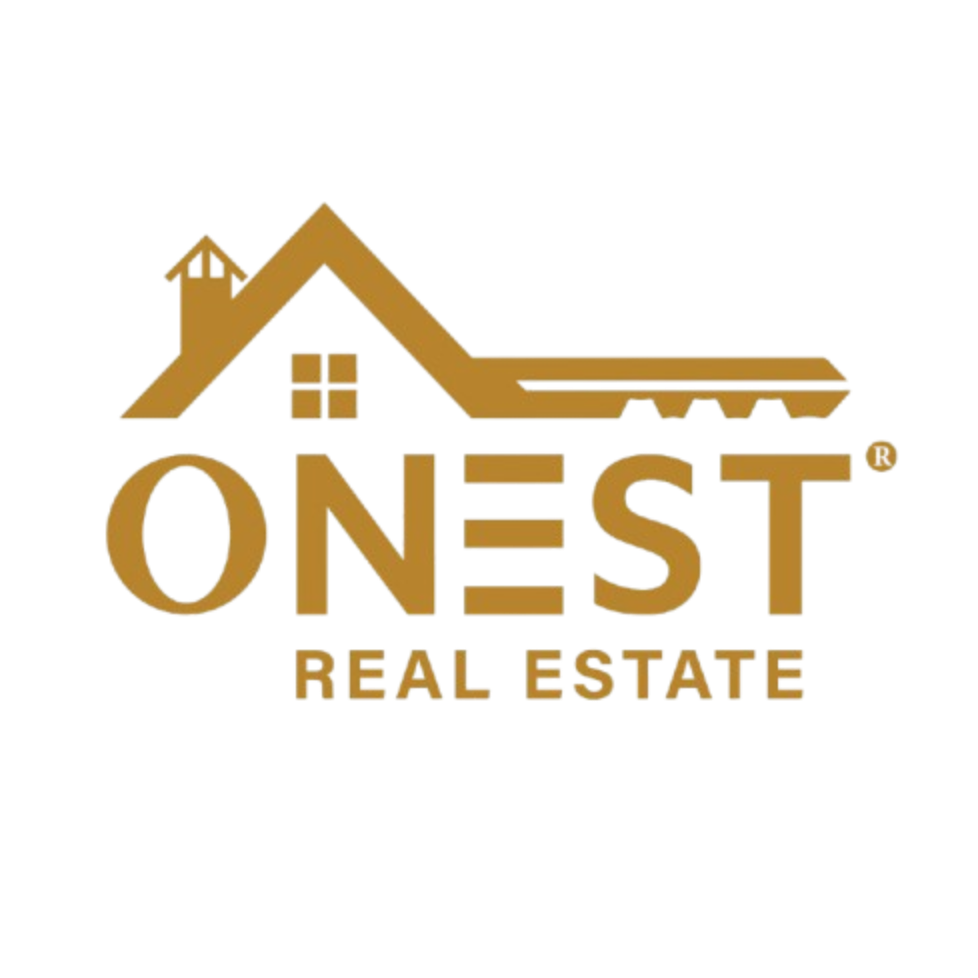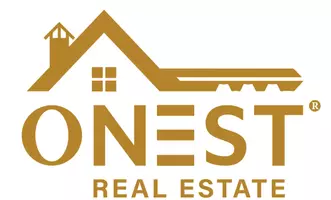Bought with Mitchell Baer • Compass
$1,400,000
$1,450,000
3.4%For more information regarding the value of a property, please contact us for a free consultation.
3 Beds
4 Baths
1,865 SqFt
SOLD DATE : 07/03/2025
Key Details
Sold Price $1,400,000
Property Type Condo
Sub Type Condo/Co-op
Listing Status Sold
Purchase Type For Sale
Square Footage 1,865 sqft
Price per Sqft $750
Subdivision Shaw
MLS Listing ID DCDC2191310
Sold Date 07/03/25
Style Contemporary
Bedrooms 3
Full Baths 3
Half Baths 1
Condo Fees $278/mo
HOA Y/N N
Year Built 1895
Annual Tax Amount $11,607
Tax Year 2024
Property Sub-Type Condo/Co-op
Source BRIGHT
Property Description
Experience elevated city living in this stunning top-floor residence at 1806 9th Street, NW. Spanning over 1,800 square feet, this 3-bedroom, 3.5-bath home combines thoughtful design with dramatic views—including sweeping vistas of DC—all from your expansive private rooftop terrace. The main level features 12-foot ceilings, wide-plank white oak flooring, and oversized windows. The open-concept kitchen is outfitted with sleek custom cabinetry, high-end appliances, and an oversized waterfall island—perfect for cooking and entertaining. A spacious living and dining area extends seamlessly to the outdoors with access directly to the rear parking pad. Upstairs, the primary suite offers a large walk-in closet with tons of storage, and a spa-inspired bath with soaking tub and separate glass-walled walk-in shower. Two additional bedrooms provide space for guests or a home office. The private two-level rooftop terrace—over 930 square feet—offers panoramic 360-degree views, including the Washington Monument and spectacular sunsets. Additional highlights include custom Hunter Douglas window treatments, in-unit laundry, off-street parking, and low condo fees. Just steps to Metro, Michelin-starred restaurants, shopping, and the best of Shaw and Logan Circle.
Location
State DC
County Washington
Zoning NA
Direction East
Rooms
Main Level Bedrooms 1
Interior
Interior Features Kitchen - Gourmet, Combination Kitchen/Dining, Kitchen - Island, Combination Kitchen/Living, Kitchen - Eat-In, Primary Bath(s), Wood Floors, Recessed Lighting, Floor Plan - Open
Hot Water Electric
Heating Forced Air
Cooling Central A/C
Flooring Hardwood
Equipment Disposal, ENERGY STAR Clothes Washer, ENERGY STAR Dishwasher, ENERGY STAR Freezer, ENERGY STAR Refrigerator, Icemaker, Microwave, Oven/Range - Gas, Range Hood
Fireplace N
Window Features Bay/Bow,Double Pane,Wood Frame
Appliance Disposal, ENERGY STAR Clothes Washer, ENERGY STAR Dishwasher, ENERGY STAR Freezer, ENERGY STAR Refrigerator, Icemaker, Microwave, Oven/Range - Gas, Range Hood
Heat Source Natural Gas
Exterior
Exterior Feature Deck(s)
Parking On Site 1
Amenities Available None
Water Access N
Accessibility None
Porch Deck(s)
Garage N
Building
Story 2
Unit Features Garden 1 - 4 Floors
Foundation Concrete Perimeter
Sewer Public Sewer
Water Public
Architectural Style Contemporary
Level or Stories 2
Additional Building Above Grade, Below Grade
Structure Type 9'+ Ceilings
New Construction Y
Schools
School District District Of Columbia Public Schools
Others
Pets Allowed Y
HOA Fee Include Water,Trash
Senior Community No
Tax ID 0362//2035
Ownership Condominium
Special Listing Condition Standard
Pets Allowed Dogs OK, Cats OK
Read Less Info
Want to know what your home might be worth? Contact us for a FREE valuation!

Our team is ready to help you sell your home for the highest possible price ASAP








