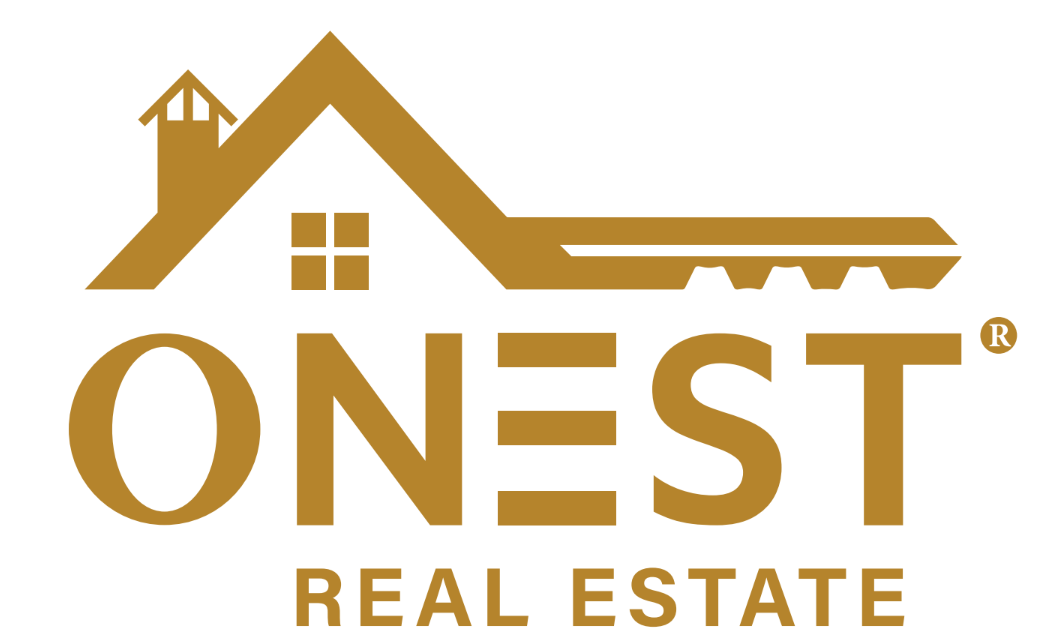

35 Reedsdale Road Active Save Request In-Person Tour Request Virtual Tour
Milton,MA 02186
$ 4750
4 Beds
1.5 Baths
2000 SqFt
Key Details
Property Type Single Family Home
Sub Type Single Family Residence
Listing Status Active
Purchase Type For Rent
Square Footage 2,000 sqft
MLS Listing ID 73384625
Bedrooms 4
Full Baths 1
Half Baths 1
HOA Y/N false
Rental Info Term of Rental(12)
Year Built 1928
Available Date 2025-09-01
Property Sub-Type Single Family Residence
Property Description
35 Reedsdale Rd is a spacious and beautifully updated single-family home that offers the perfect blend of historic charm and modern upgrades. This 1928 classic features a sun-filled circular layout, gleaming hardwood floors, and a stunning stainless steel kitchen with a show-stopping granite island that anchors the heart of this home. Upstairs, you'll find four bright bedrooms and a full bath. The fully finished lower level is perfect for a home office, playroom, or guest retreat—plus laundry and extra storage. Outside, savor the private yard with fruit trees, a covered front porch, and a rare 2-car garage—a true find at this price point. Other highlights include Fiber-optic internet and hardwired Cat6 10Gigabit Ethernet in every room and a home theater-ready 7.1 surround sound system in the living room. Located close to Milton Center, public library, schools, Turner's Pond, Blue Hills with quick access to Route 93 and Boston, this home blends tranquil living with city convenience.
Location
State MA
County Norfolk
Direction Between Brook Rd and Canton Ave
Rooms
Family Room Closet,Flooring - Laminate,Exterior Access,High Speed Internet Hookup,Open Floorplan,Lighting - Overhead,Closet - Double
Primary Bedroom Level Second
Dining Room Flooring - Hardwood,High Speed Internet Hookup,Open Floorplan,Recessed Lighting,Lighting - Overhead,Decorative Molding
Kitchen Bathroom - Half,Flooring - Hardwood,Dining Area,Countertops - Stone/Granite/Solid,Kitchen Island,Breakfast Bar / Nook,Cabinets - Upgraded,Exterior Access,High Speed Internet Hookup,Open Floorplan,Recessed Lighting,Remodeled,Stainless Steel Appliances,Gas Stove,Lighting - Pendant,Lighting - Overhead
Interior
Interior Features High Speed Internet
Heating Natural Gas
Fireplaces Type Living Room
Appliance Range,Dishwasher,Microwave,Refrigerator,Washer,Dryer
Laundry In Basement,In Building
Exterior
Exterior Feature Porch - Enclosed,Patio,Rain Gutters,Storage,Decorative Lighting,Fruit Trees
Garage Spaces 2.0
Community Features Public Transportation,Shopping,Park,Walk/Jog Trails,Medical Facility,Bike Path,Conservation Area,Highway Access,Private School,Public School
Total Parking Spaces 2
Garage Yes
Others
Pets Allowed Yes w/ Restrictions
Senior Community false